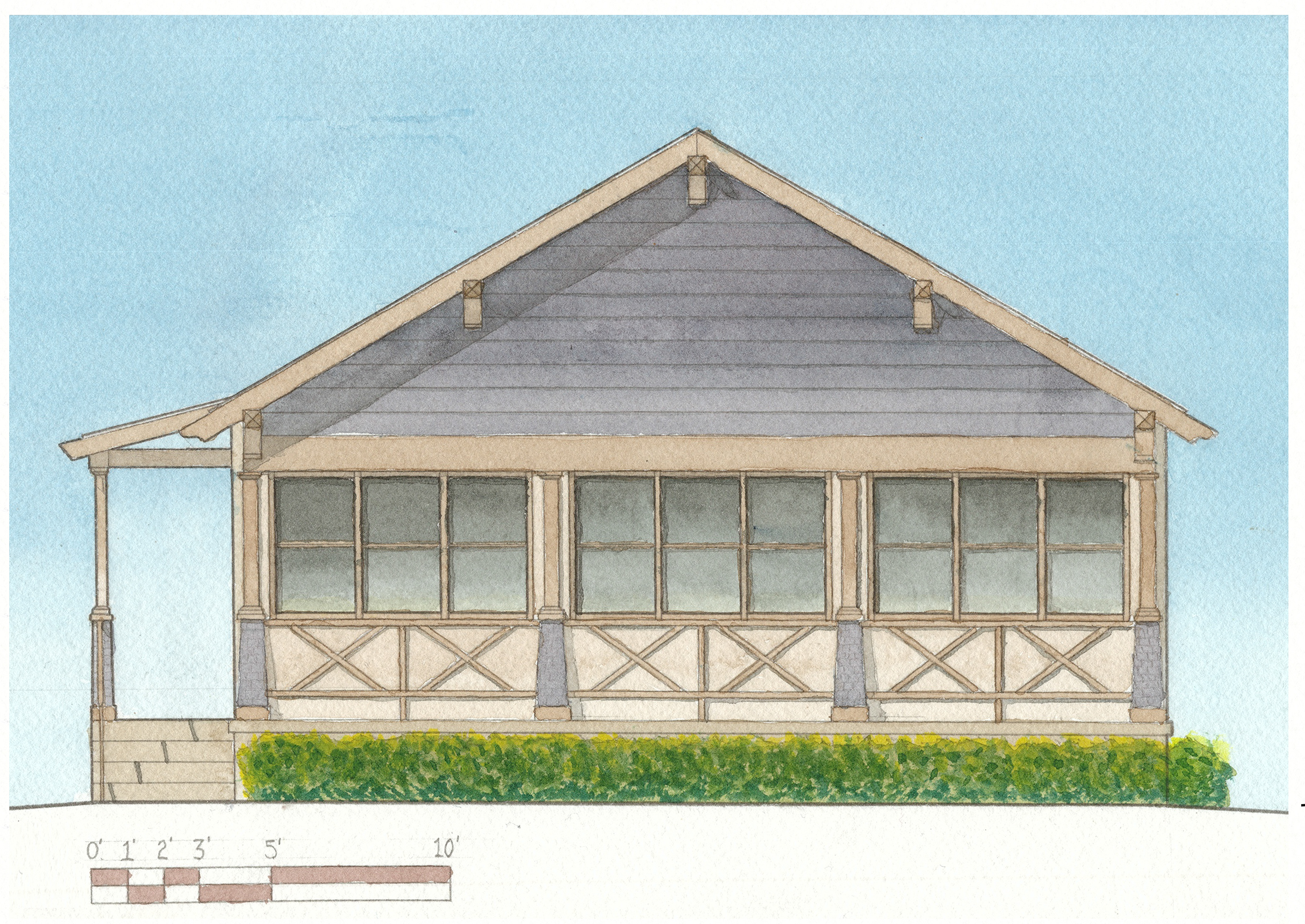
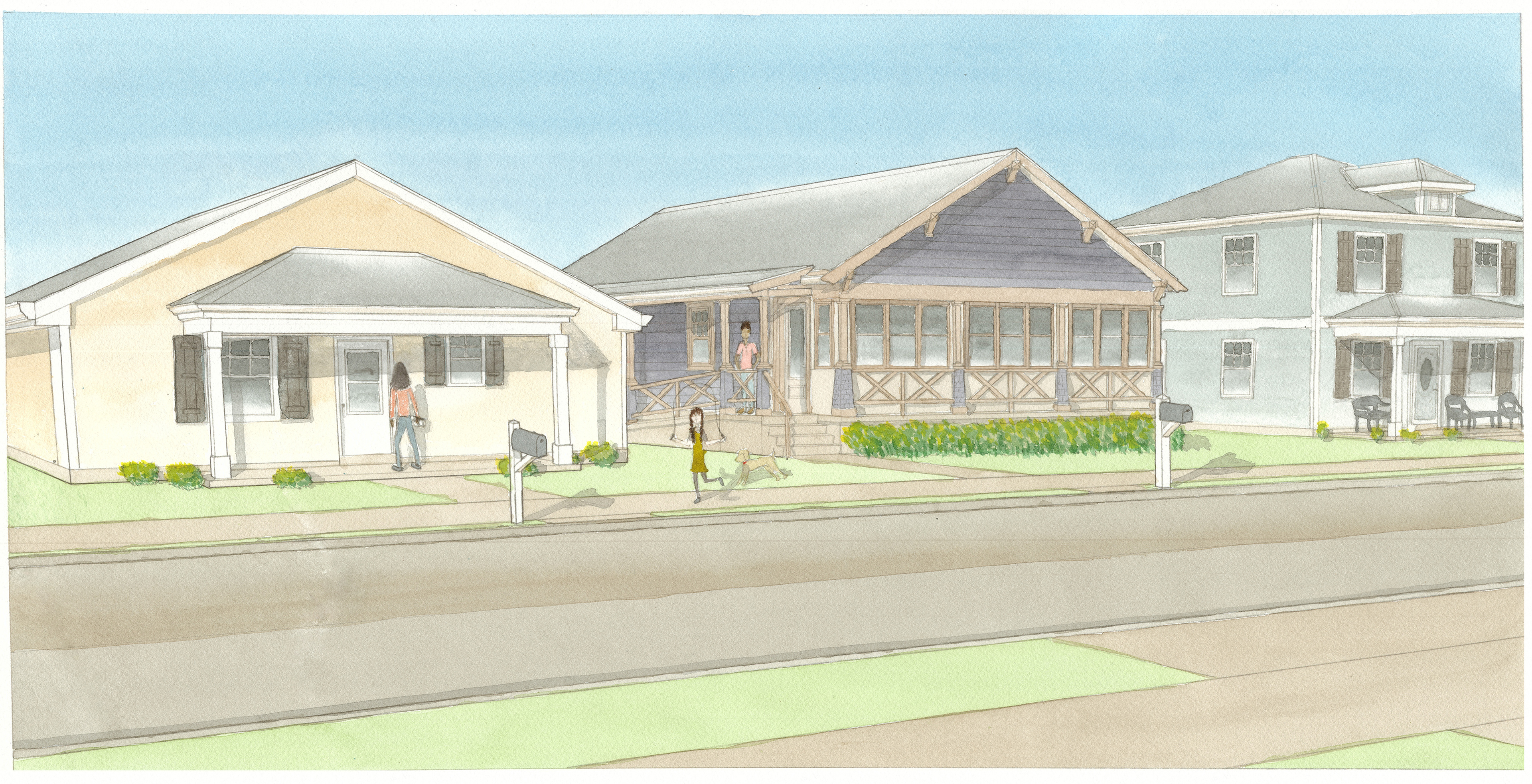
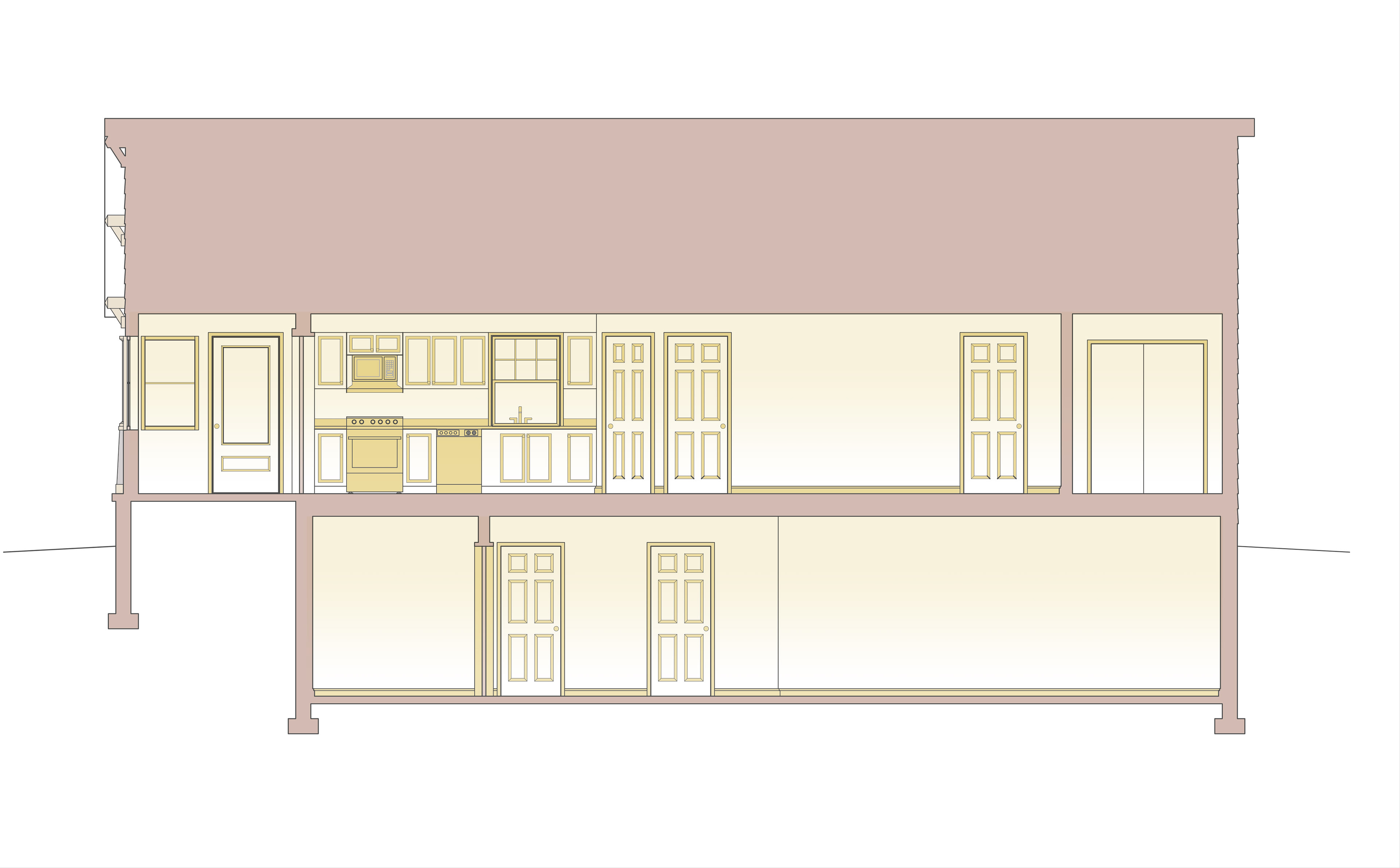
Longitudinal Section
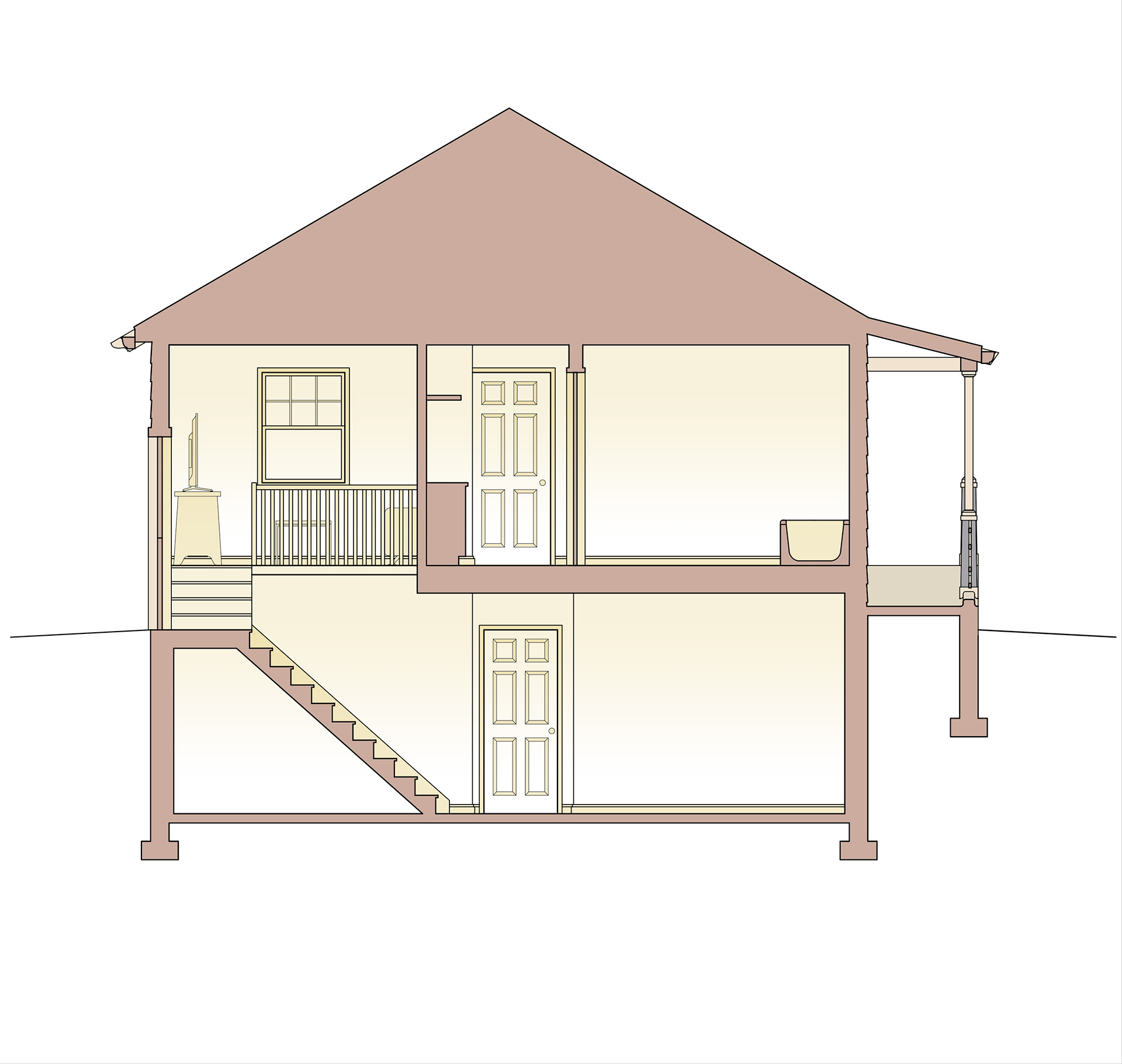
Transverse Section

Unfinished Basement Plan
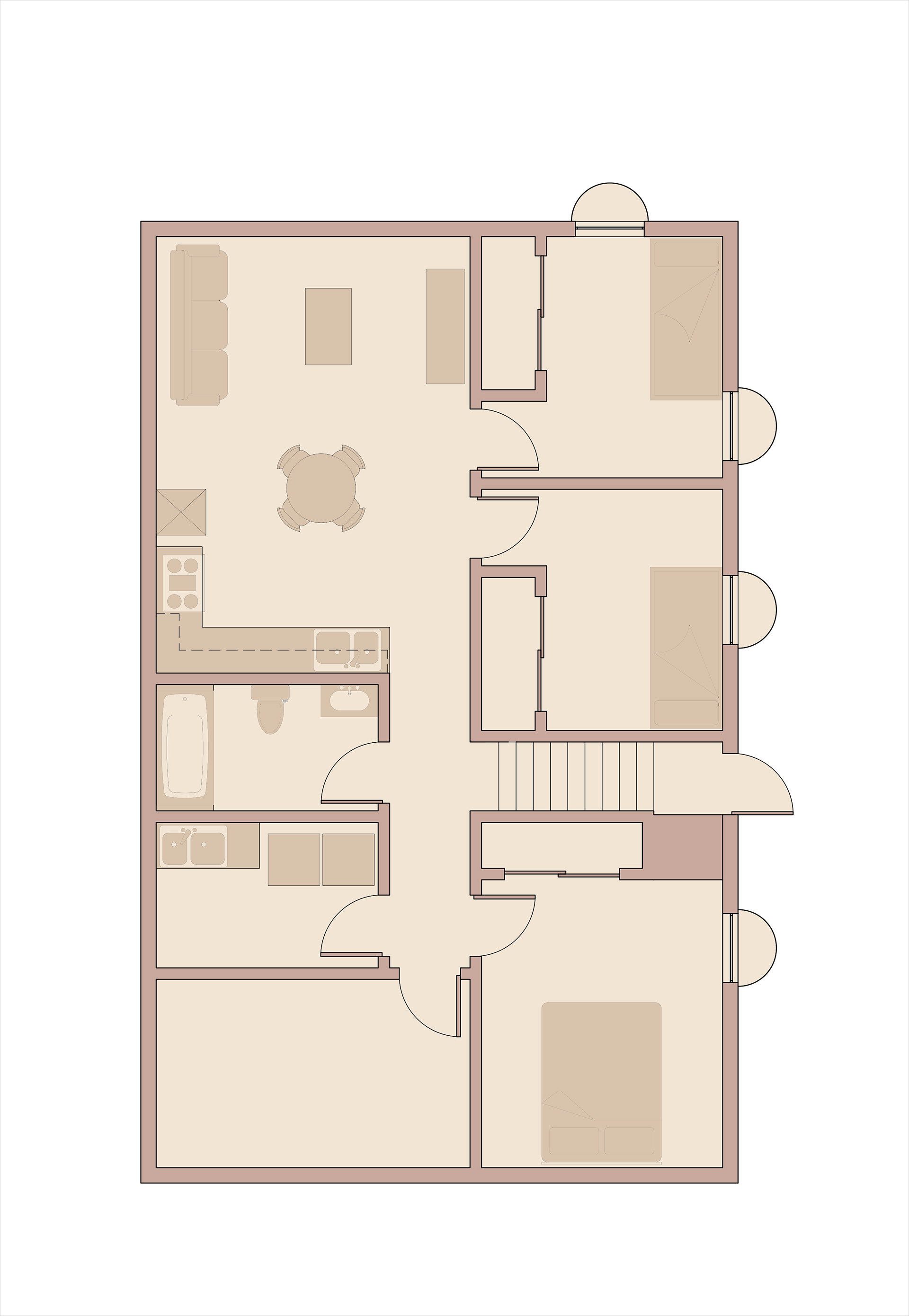
Finished Basement Plan
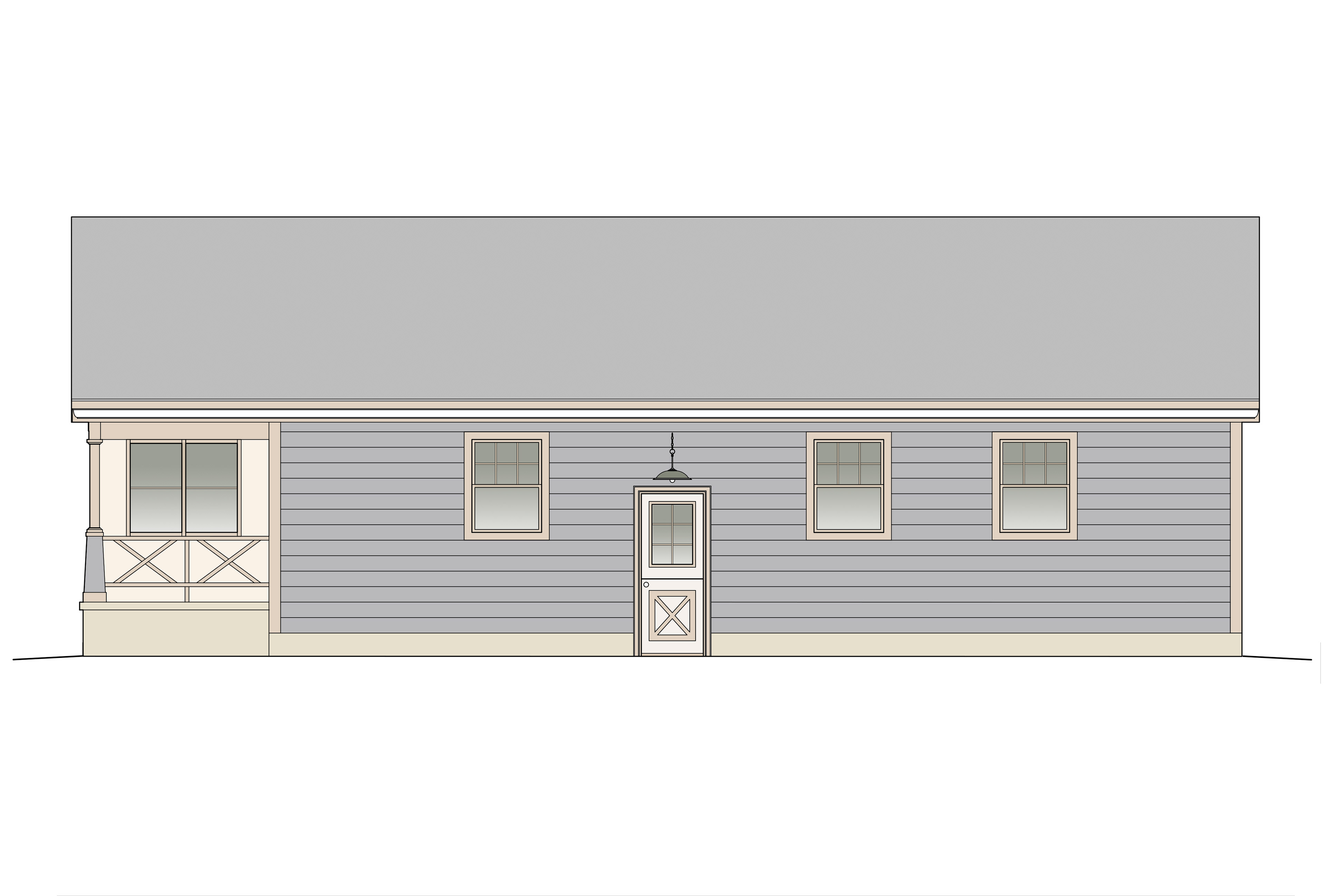
East Elevation
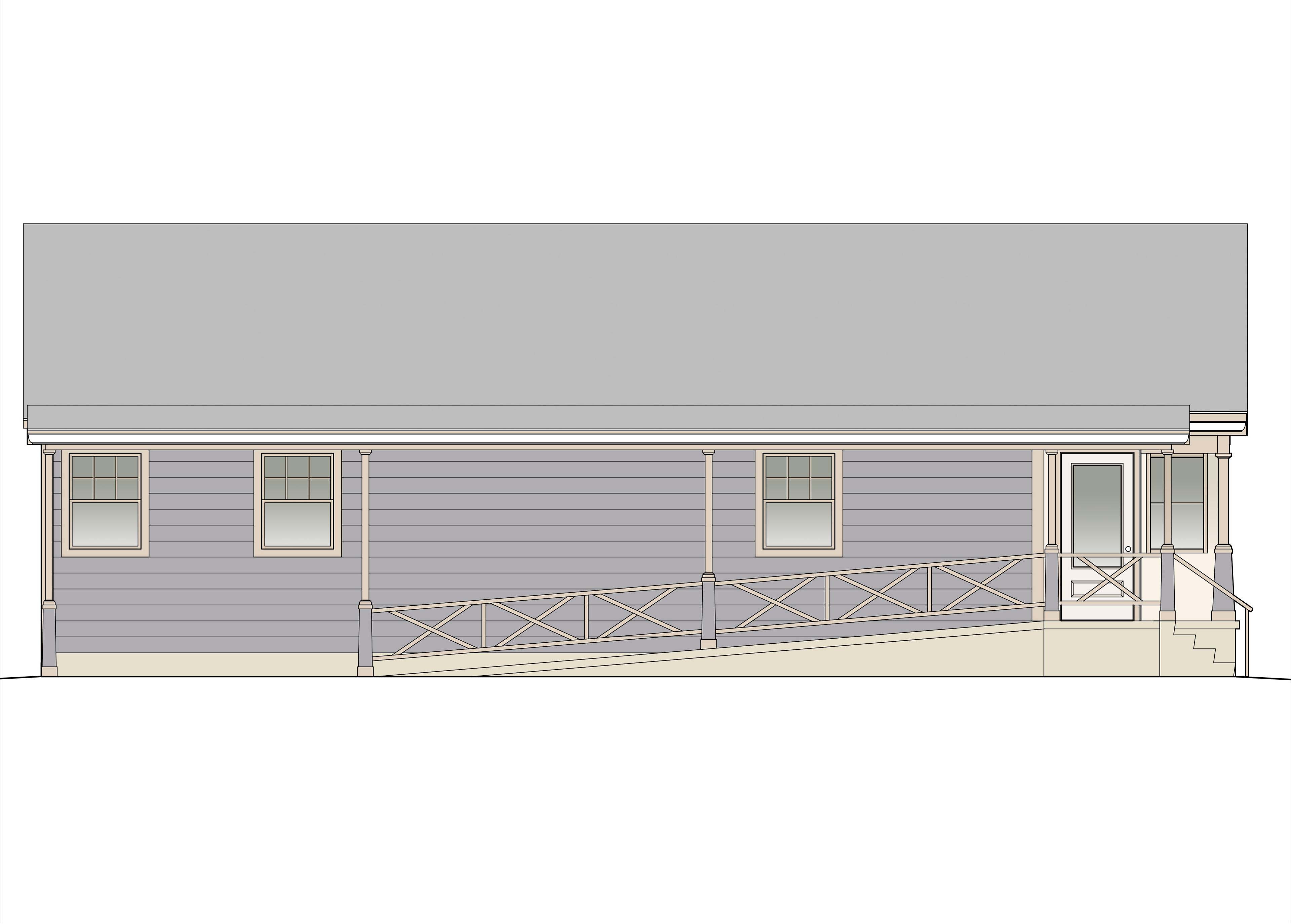
This project was conducted in two phases. First, each student individually designed a house and then each individual design was incorporated into a group design. The group design was drawn up with a full set of construction documents and pitched to the St. Joseph, IN chapter of Habitat for Humanity and one of the designs was chosen to be built. The individual design was a 3 bedroom, 2 bathroom house. To maximize the space in the house, the porch was "reclaimed" as a 3-seasons room to serve as a mudroom. Extra light and ventilation was brought in through the side door near the top of the basement steps. The basement would be left unfinished but a plan for how the basement could be finished out as a secondary apartment (with access via the side door) was provided. A ramp runs the length of the house to allow the main floor to be lifted off the ground, giving a sense of pride and permanence to the house, while maintaining a 0-step entrance.







