
Cover Sheet
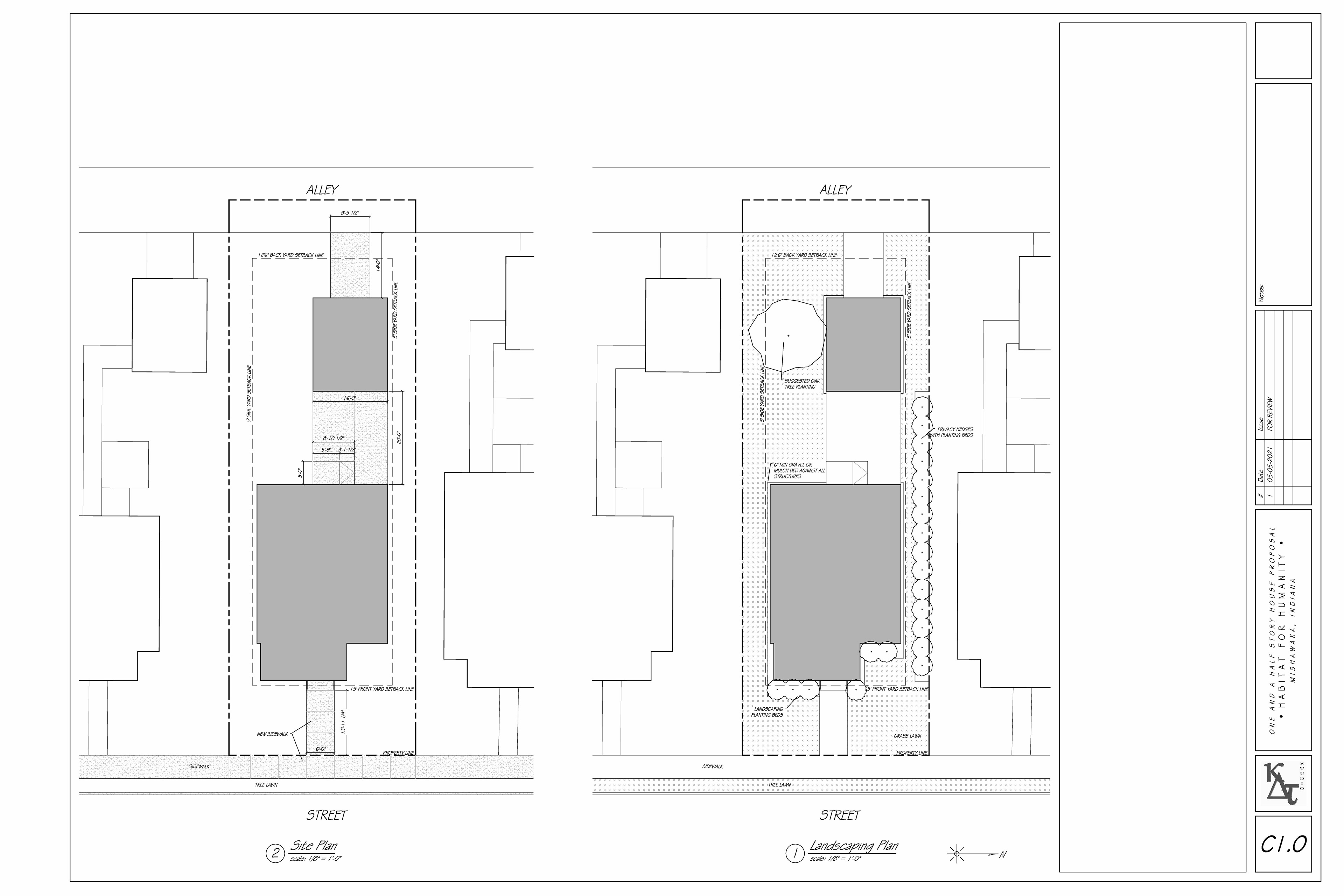
C1.0
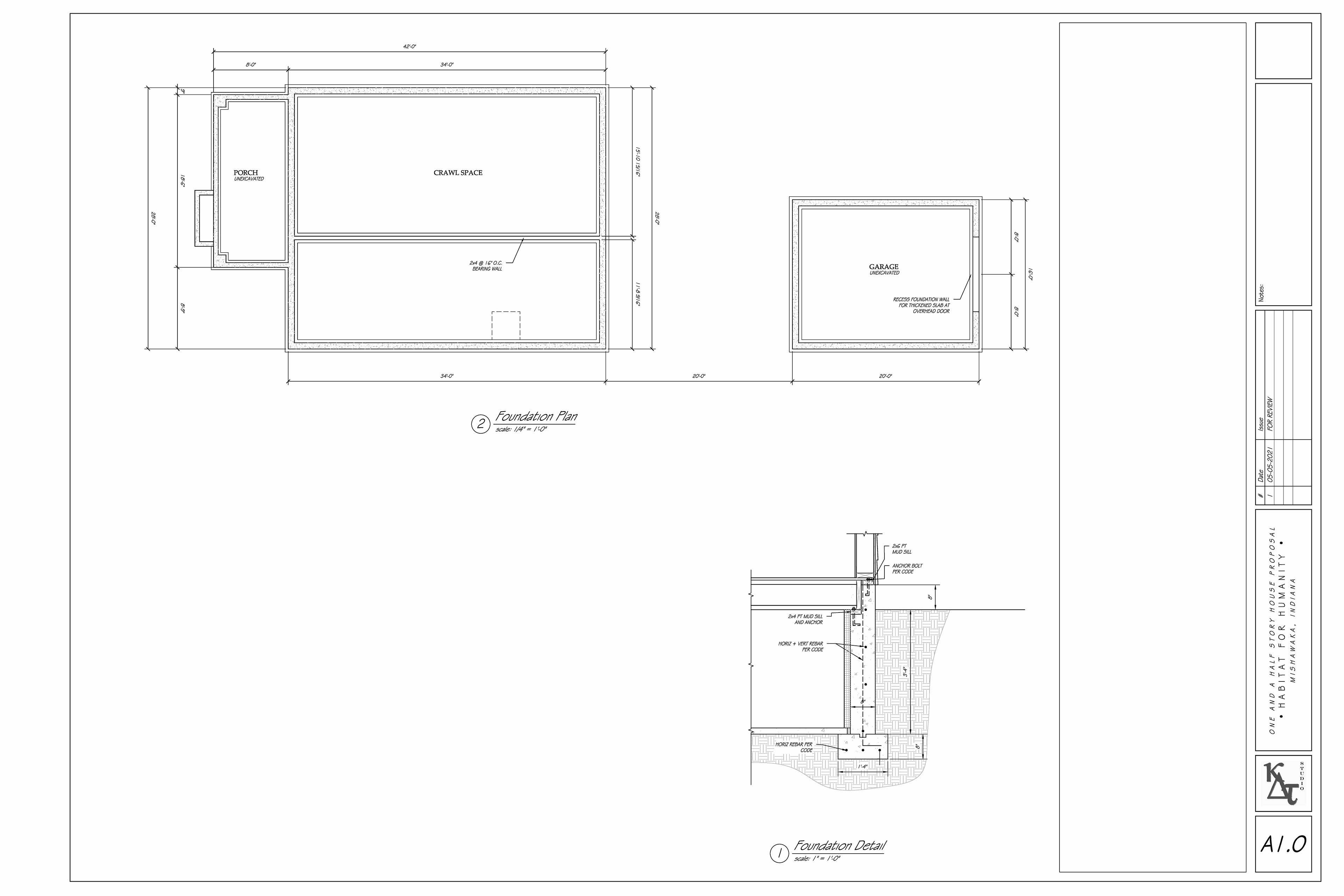
A1.0

A1.1
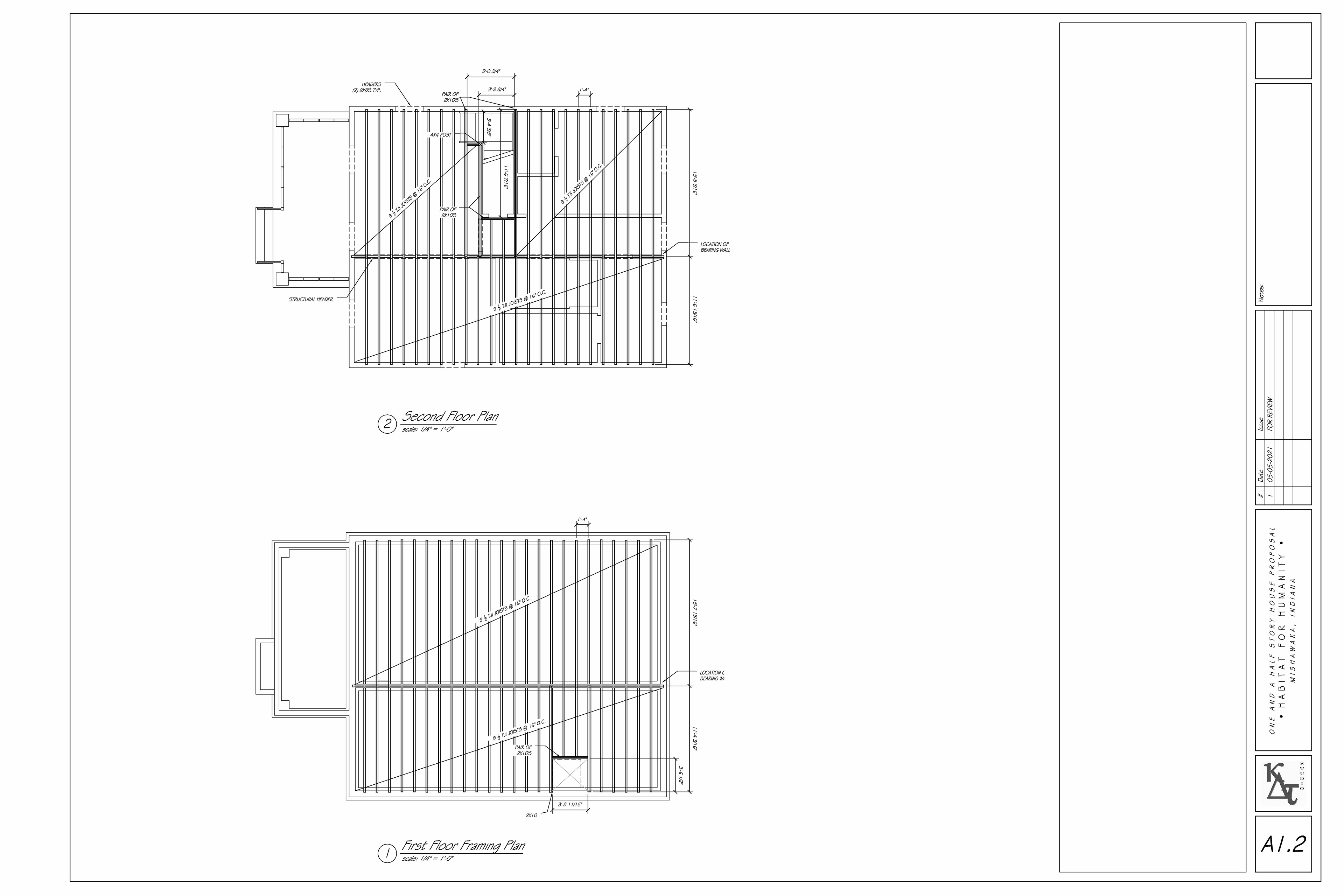
A1.2
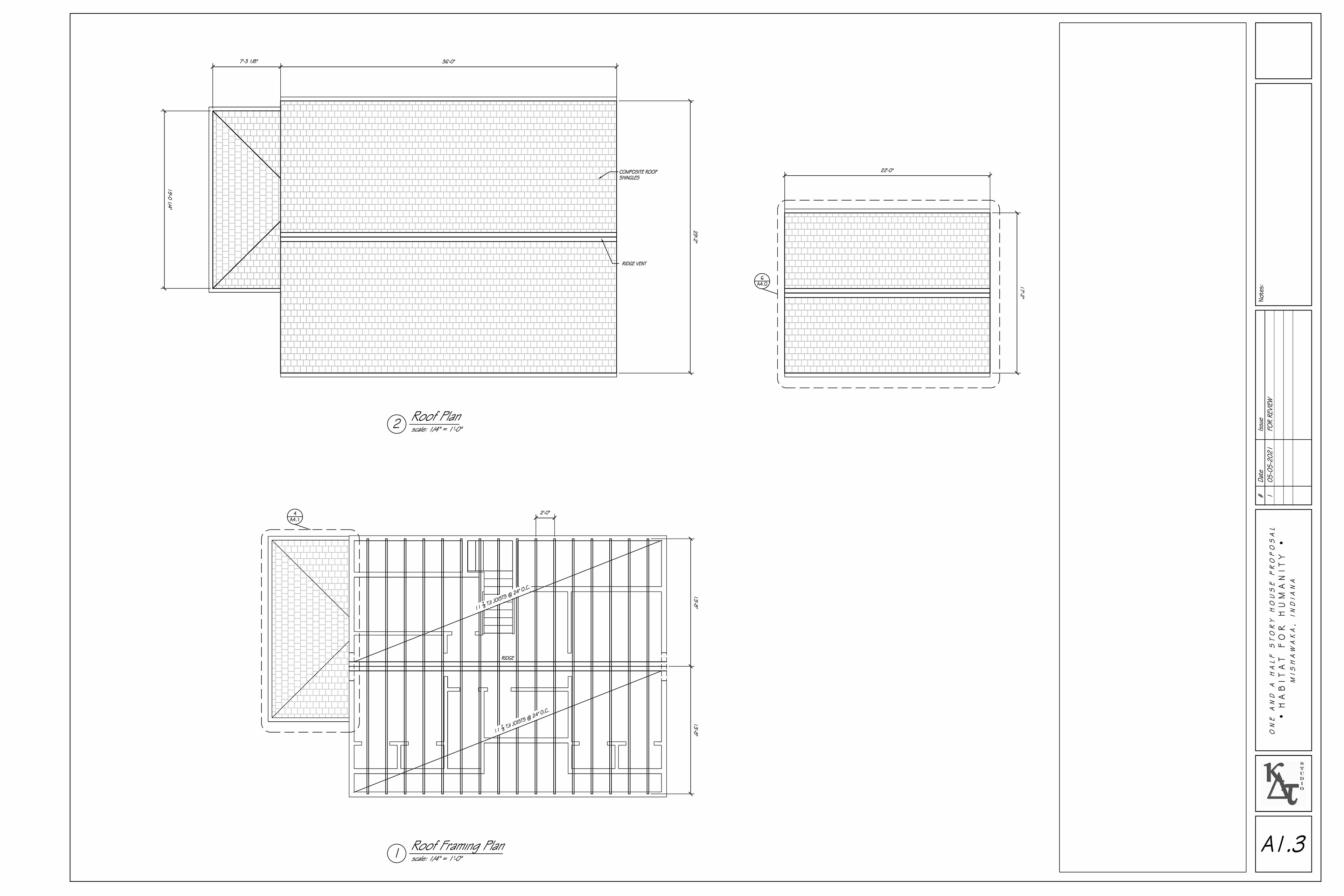
A1.3
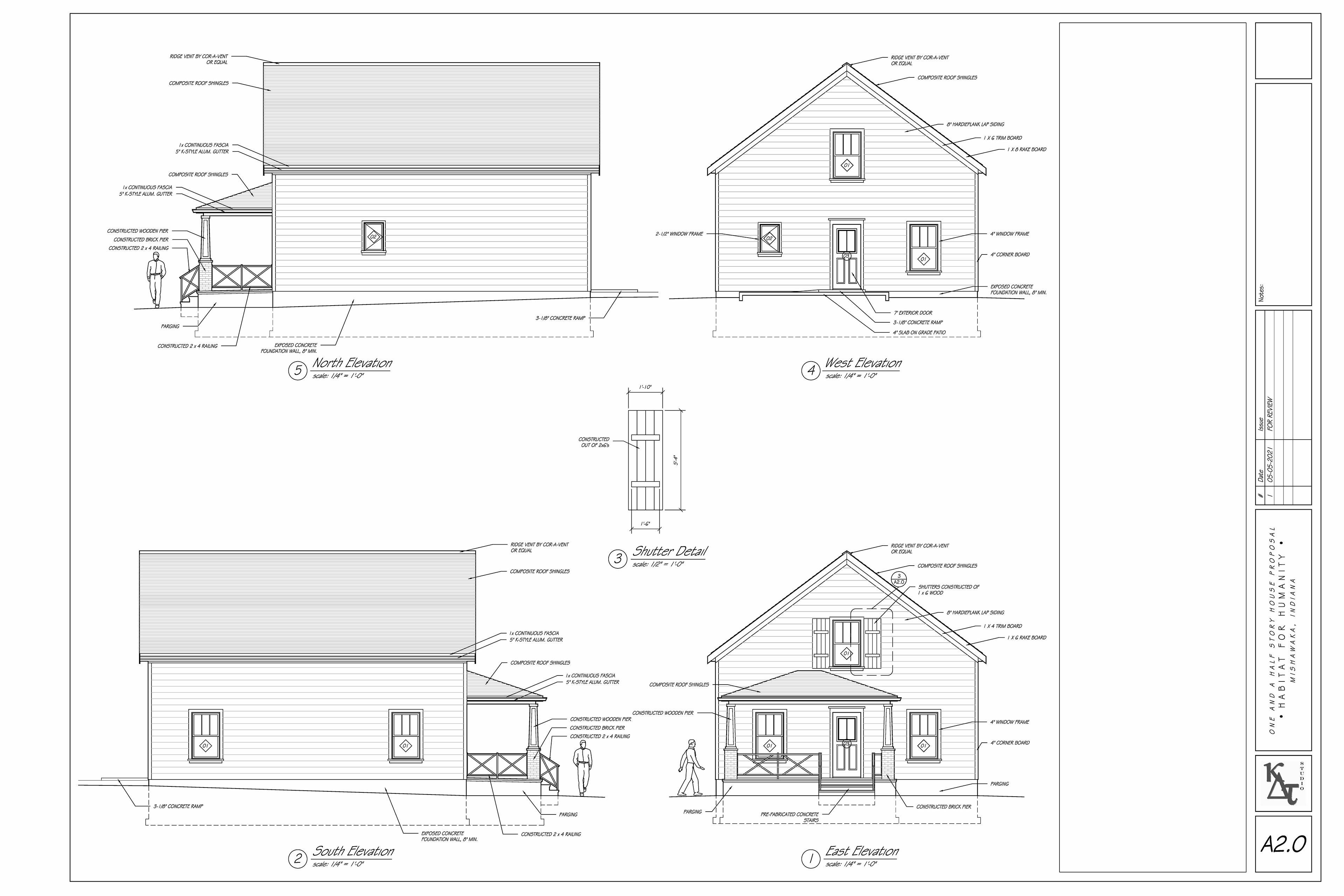
A2.0
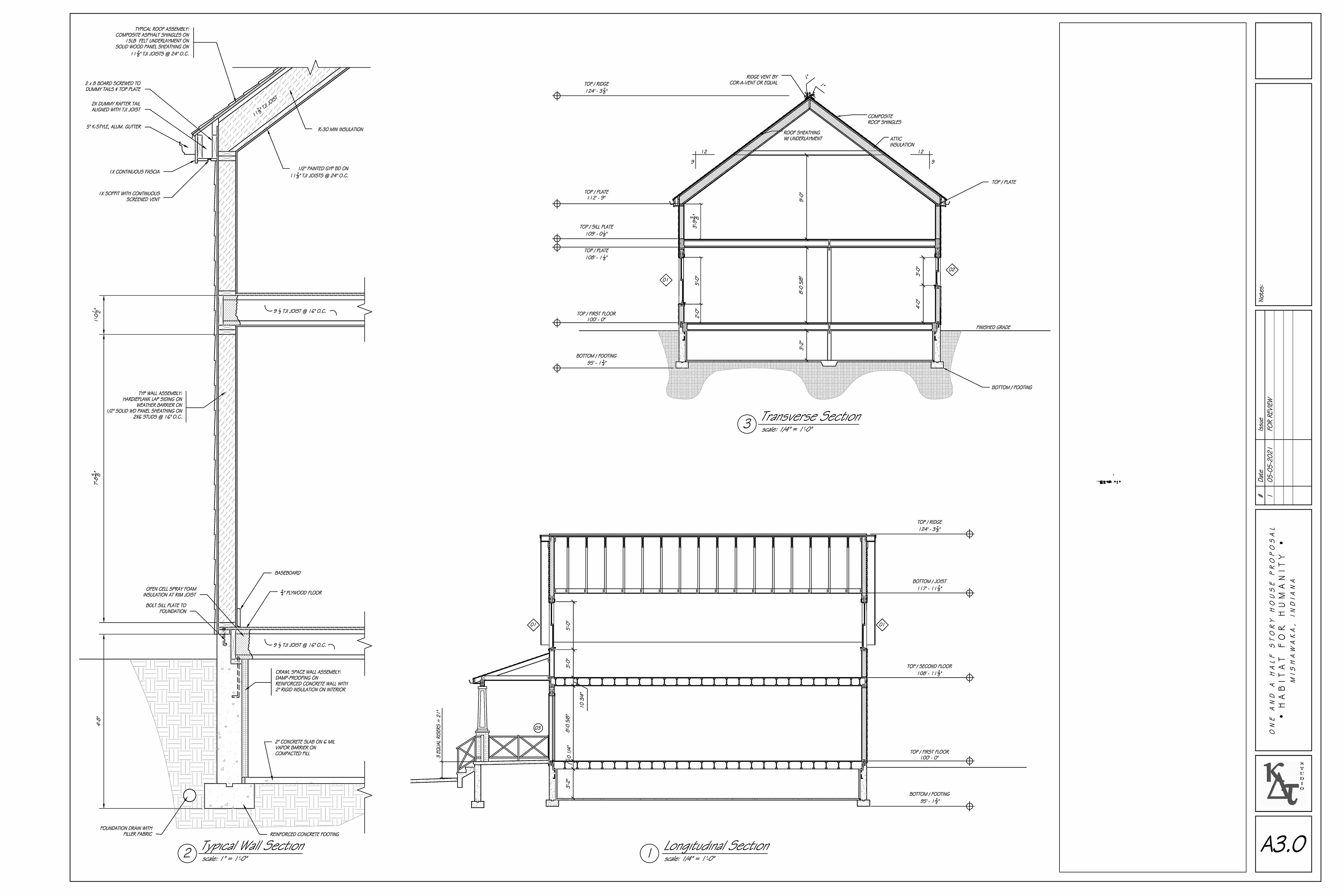
A3.0
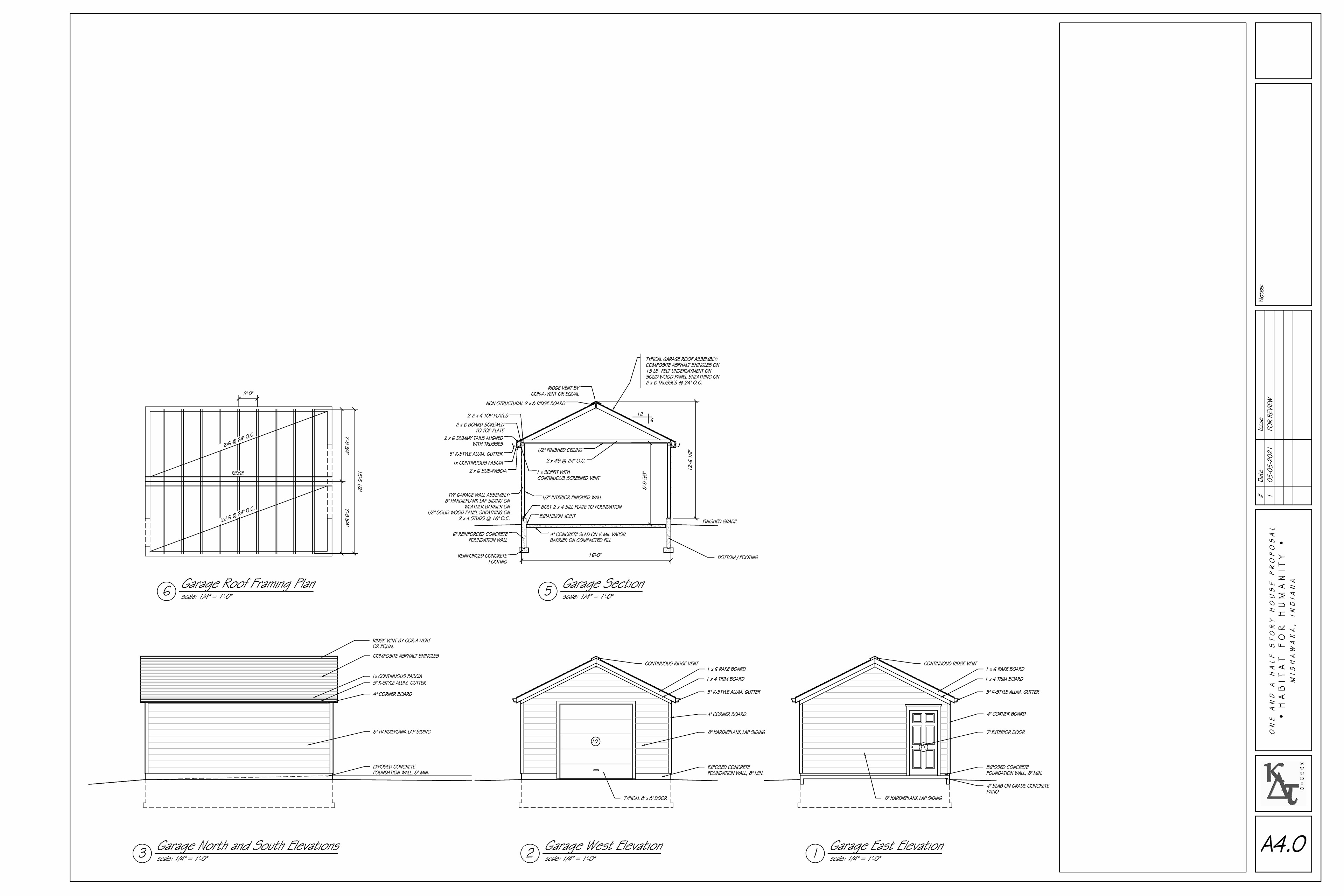
A4.0
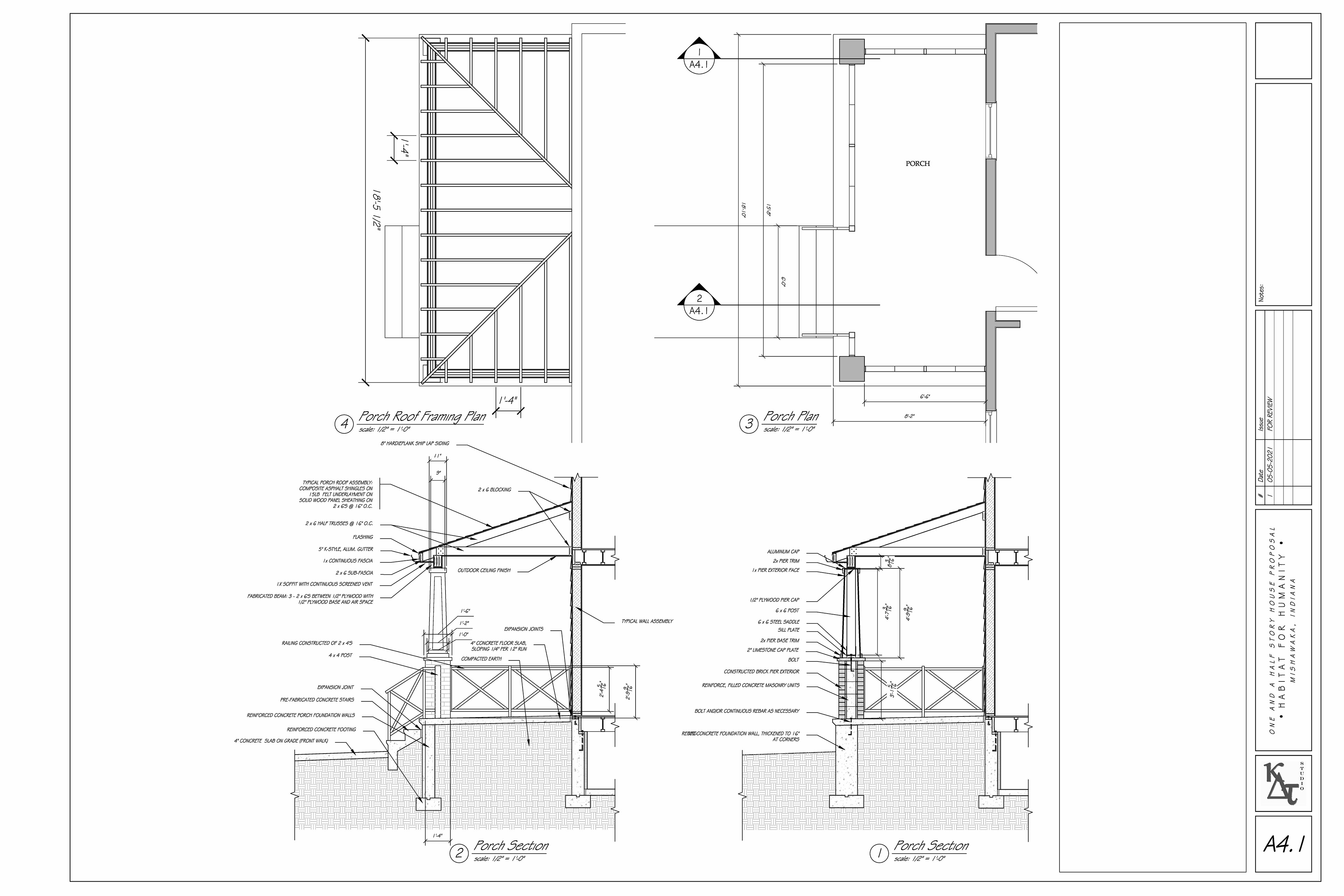
A4.1
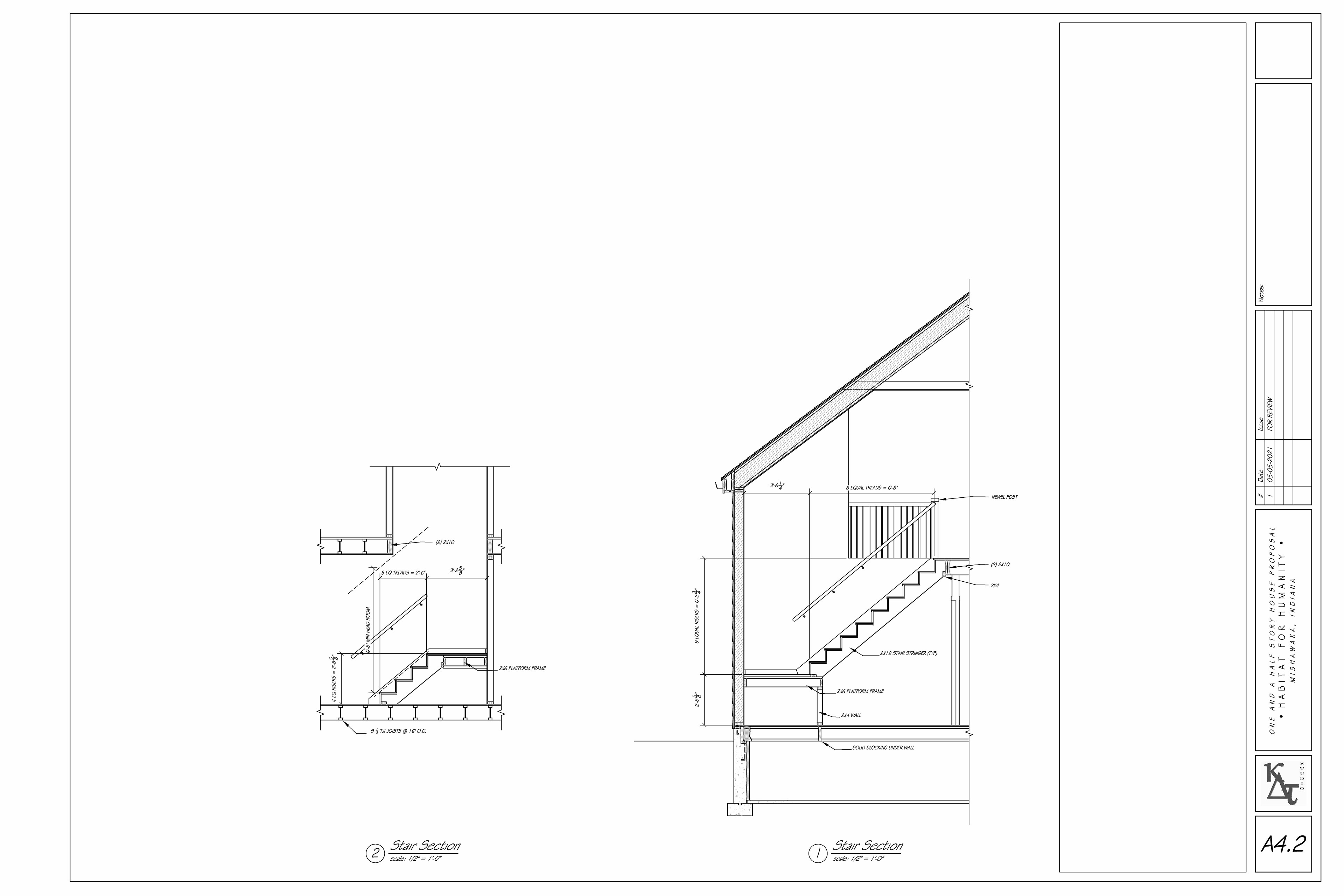
A4.2
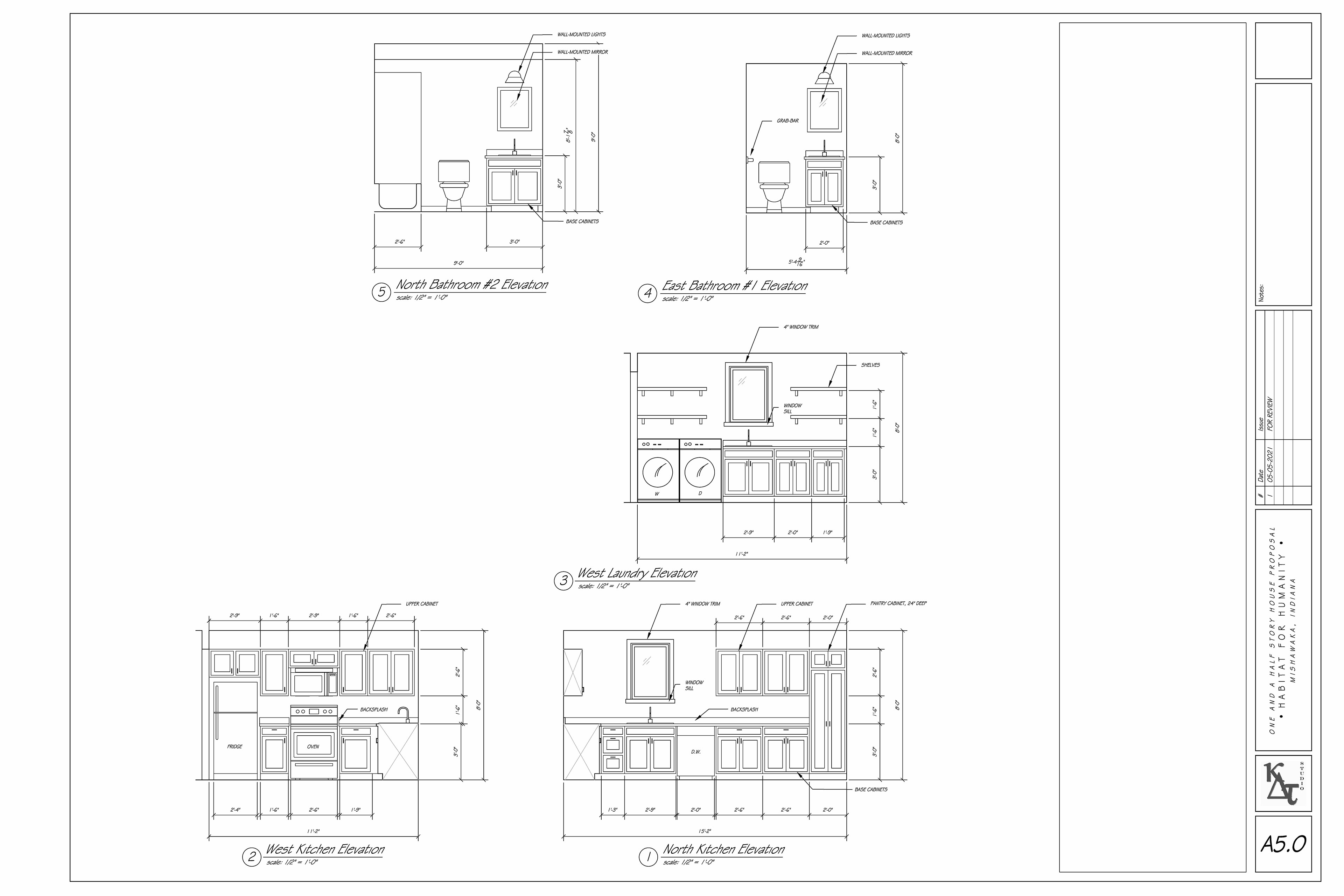
A5.0
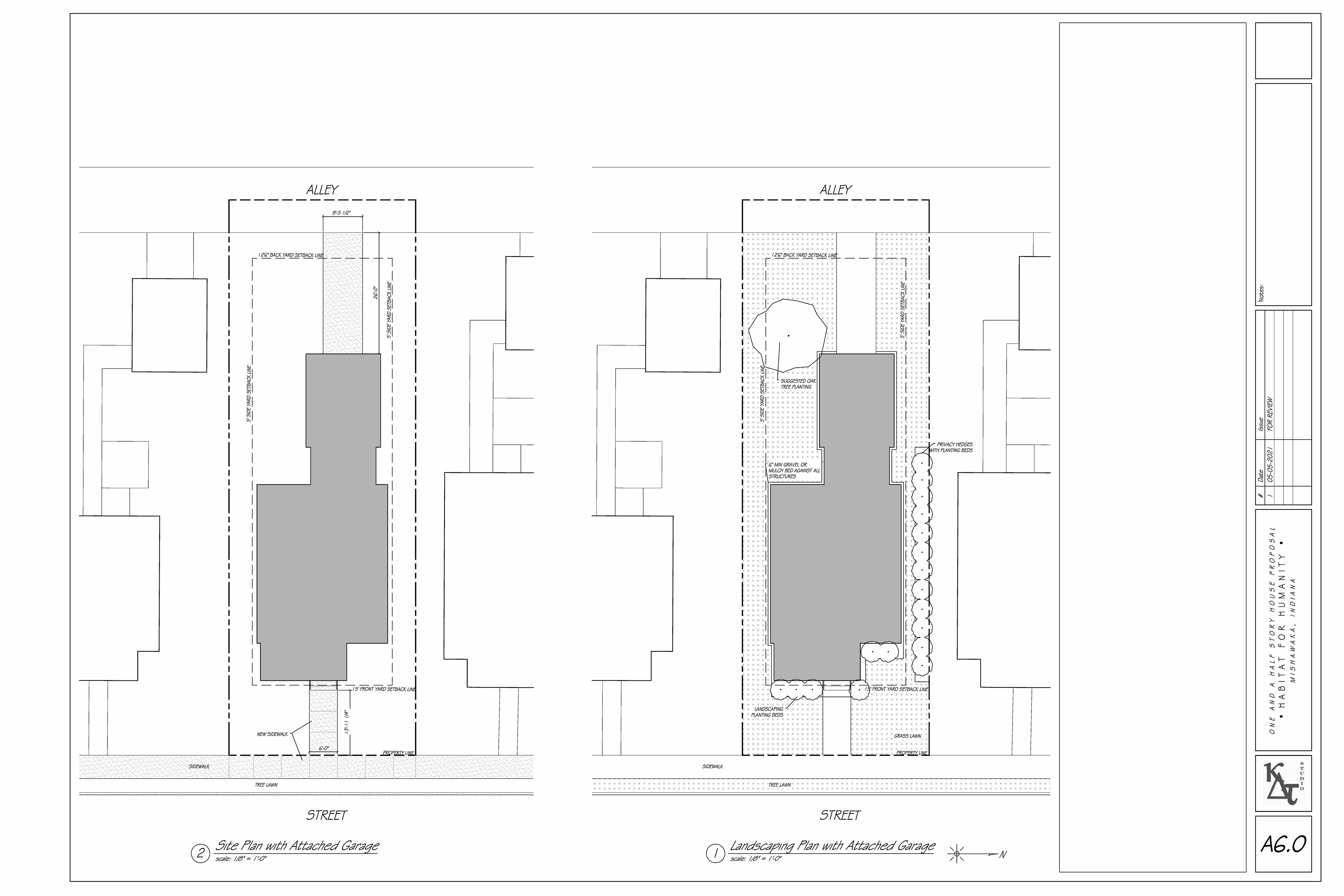
A6.0
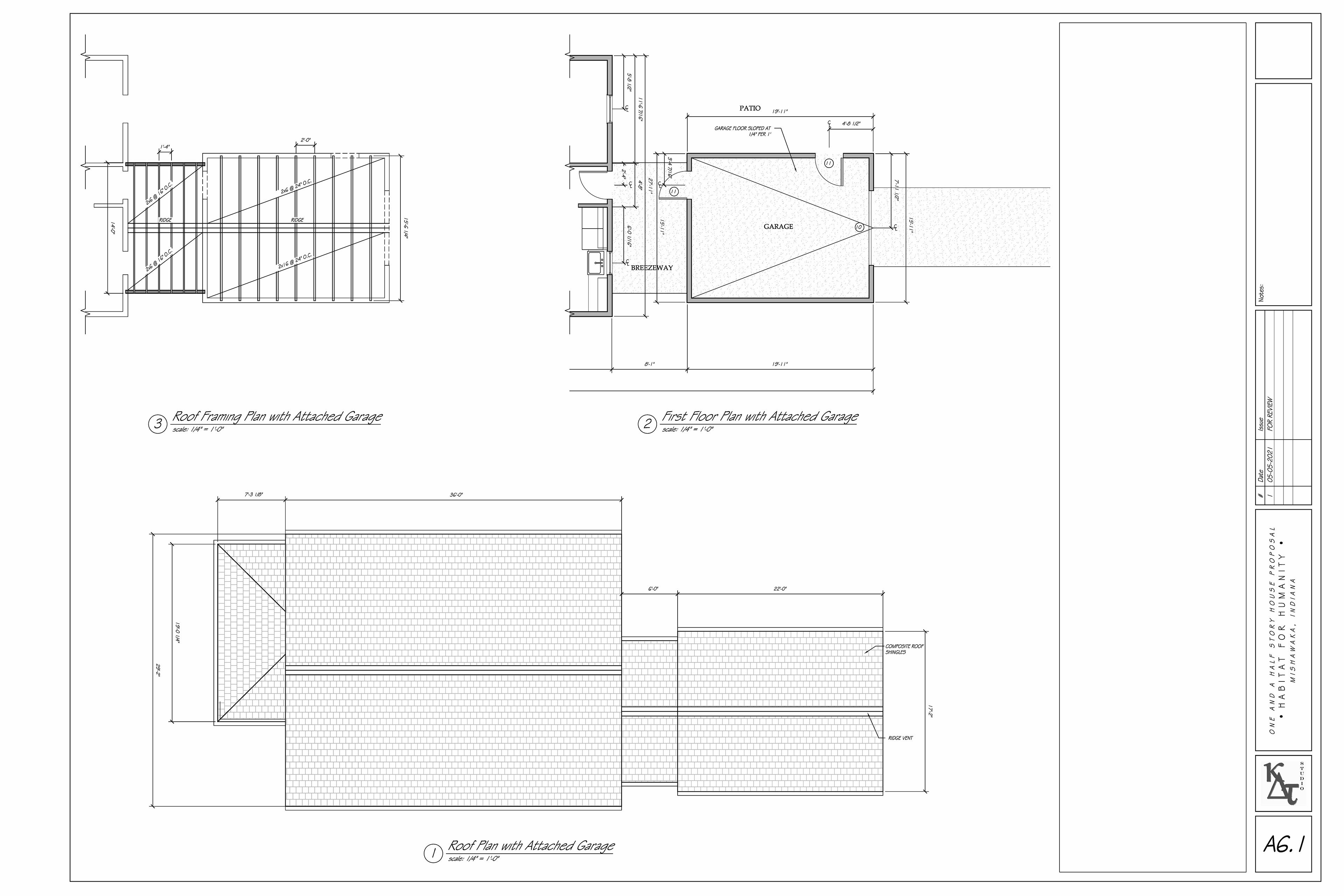
A6.1
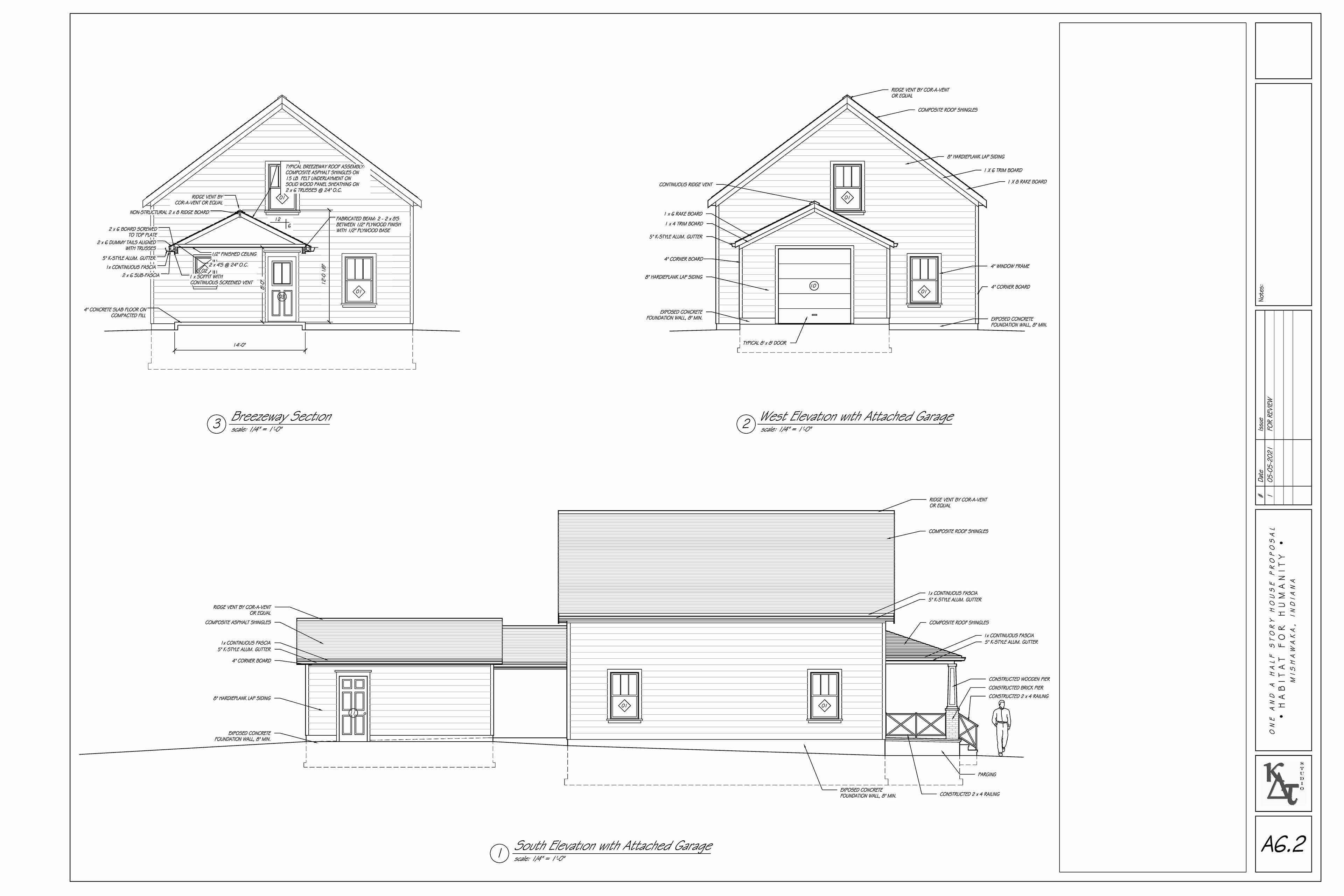
A6.2
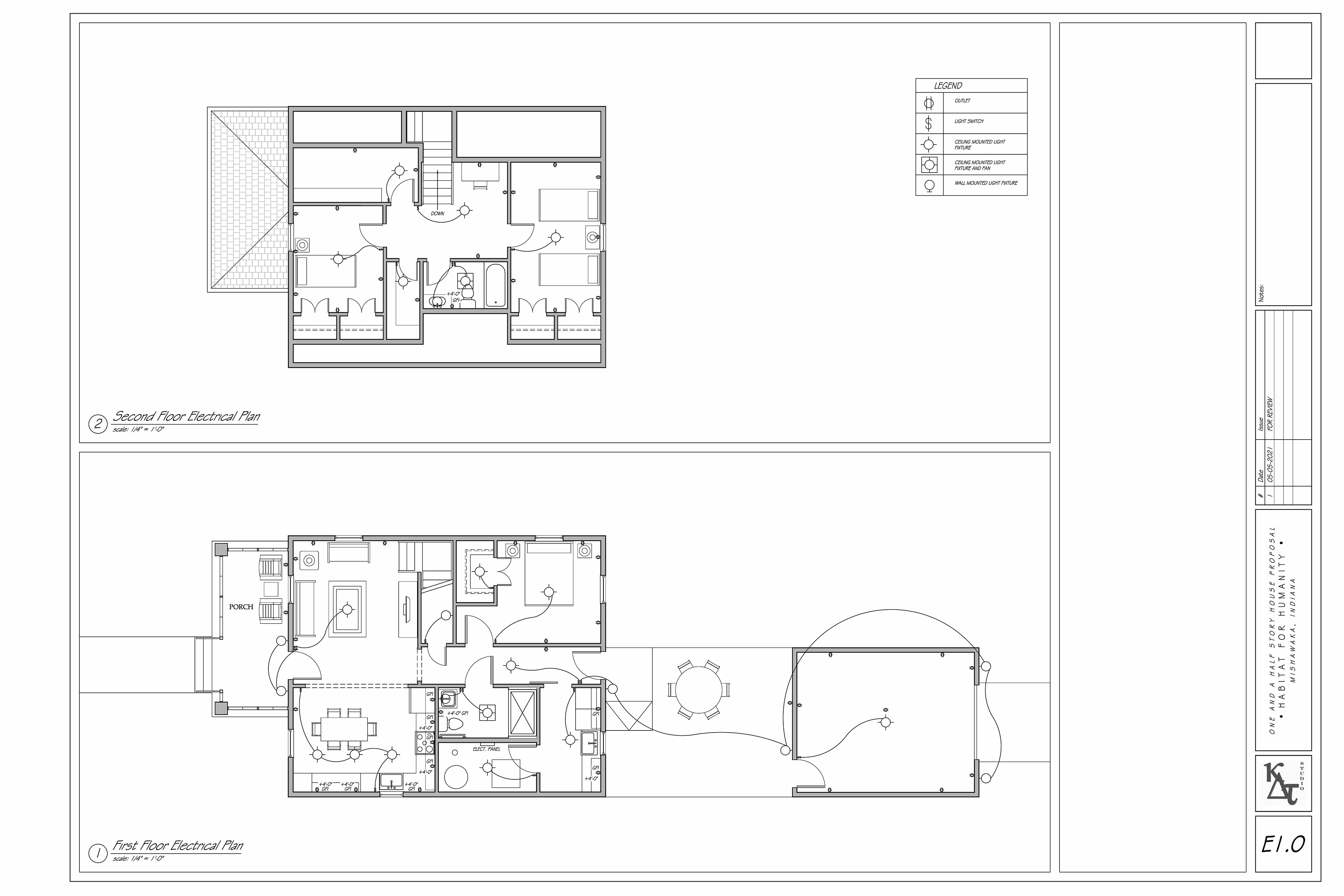
This project was conducted in two phases. First, each student individually designed a house and then each individual design was incorporated into a group design. The group design was drawn up with a full set of construction documents and pitched to the St. Joseph, IN chapter of Habitat for Humanity and one of the designs was chosen to be built. The group design was a 3 bedroom, 2 bathroom, 1.5-story house. Special attention was given to ensure the house was fully accessible. There was a 0-step entrance as well as a fully accessible, first floor bedroom and bathroom suite. After getting design feedback in a conversation with Habitat for Humanity contractors, a design scheme for an attached garage—something the contractors thought would be attractive to the familes—was developed alongside the typical, detached garage scheme. The final deliverable for this project was a complete set of construction documents for the project. As part of this, technical wall sections and electrical plans were completed for the house and garage.















