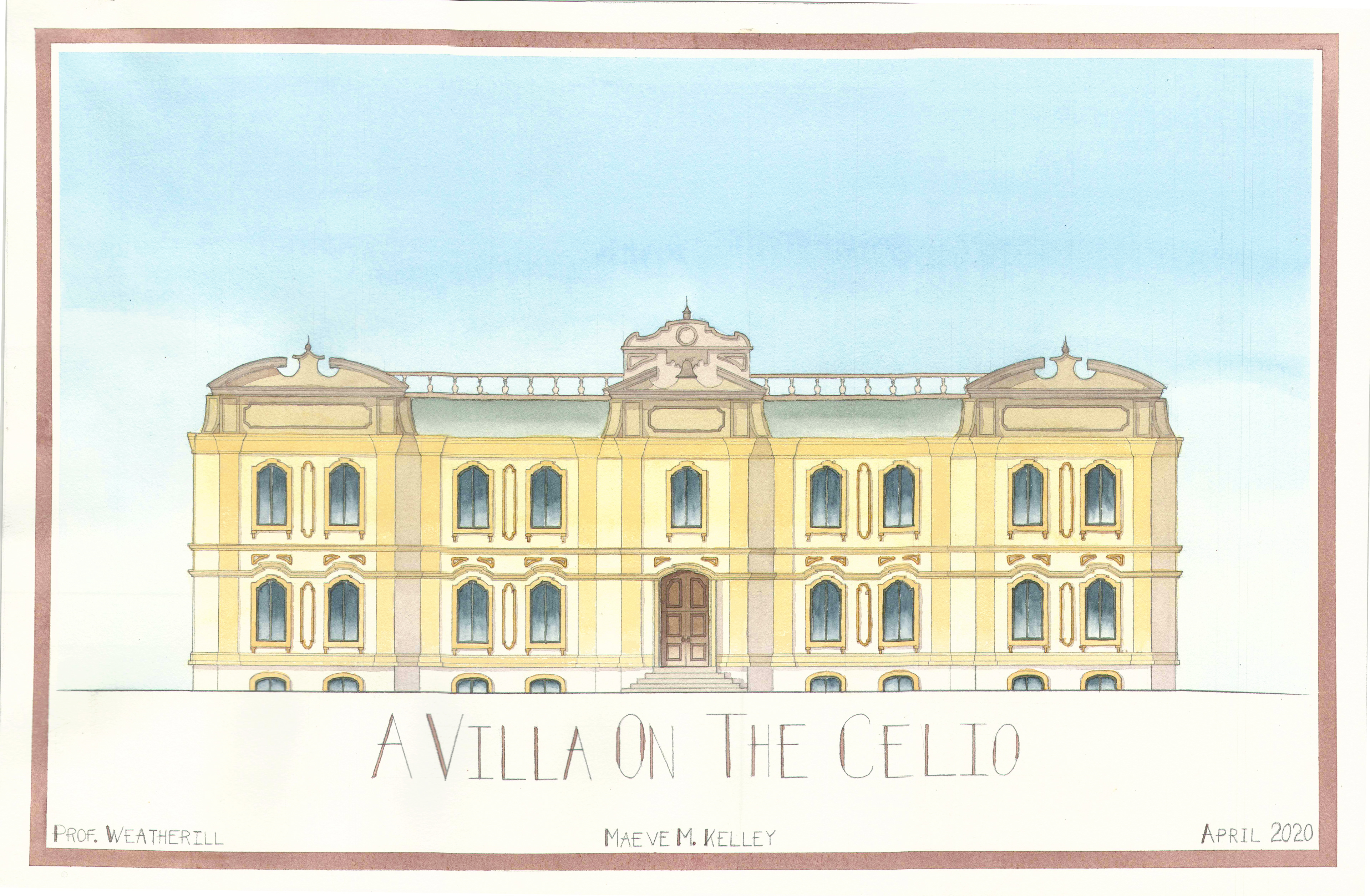
Front Elevation
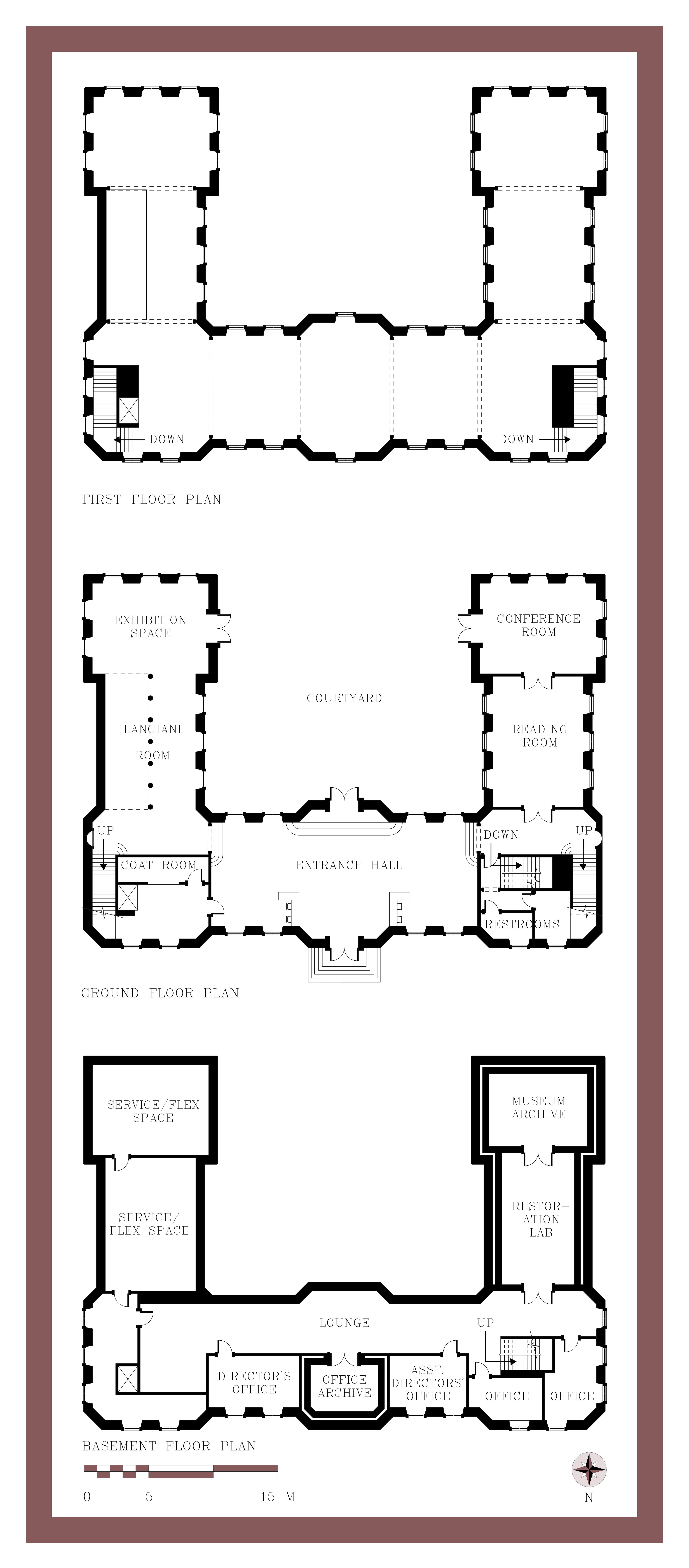
Floor Plans
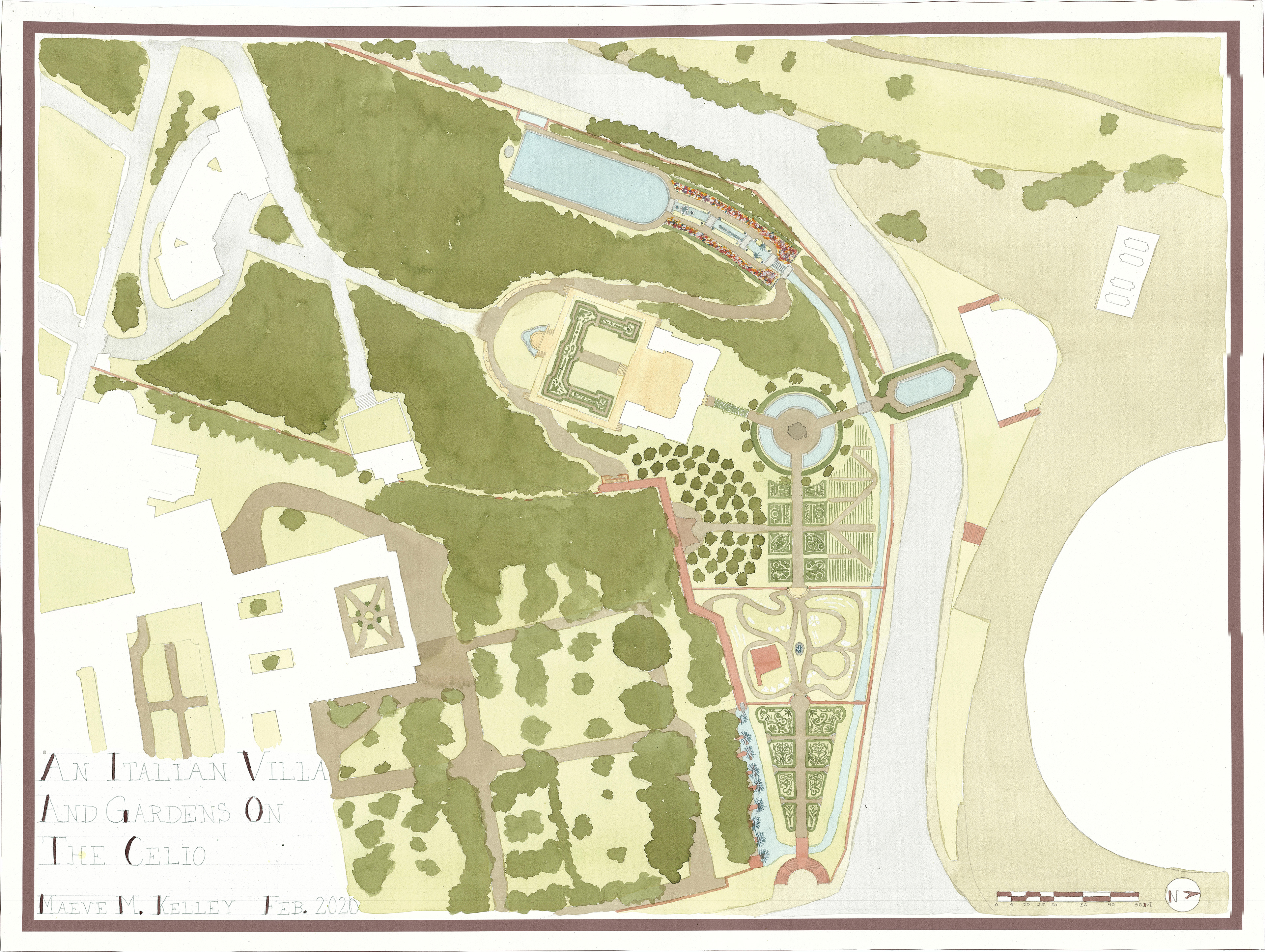
Garden Grounds Masterplan
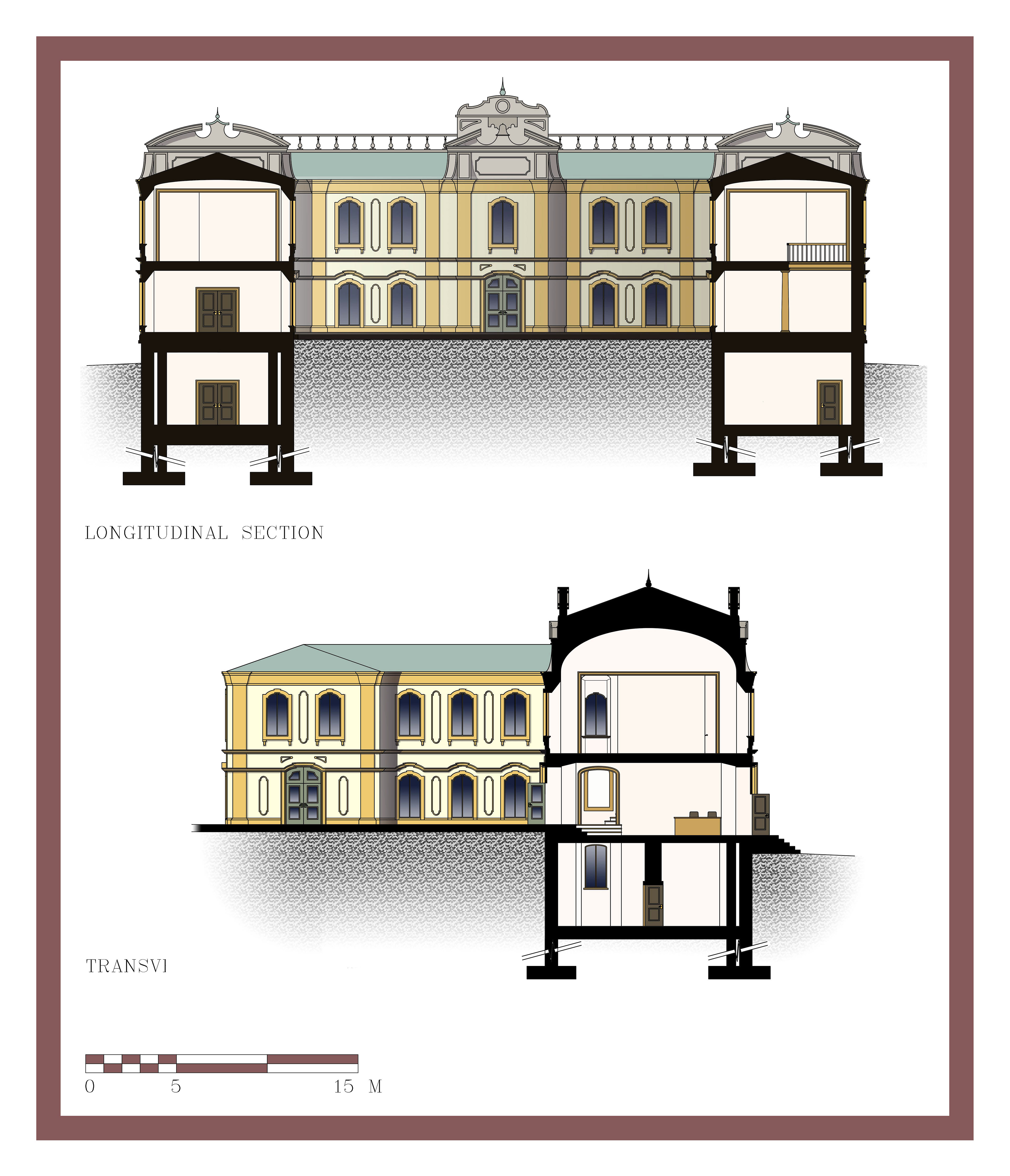
Longitudinal and Transverse Sections
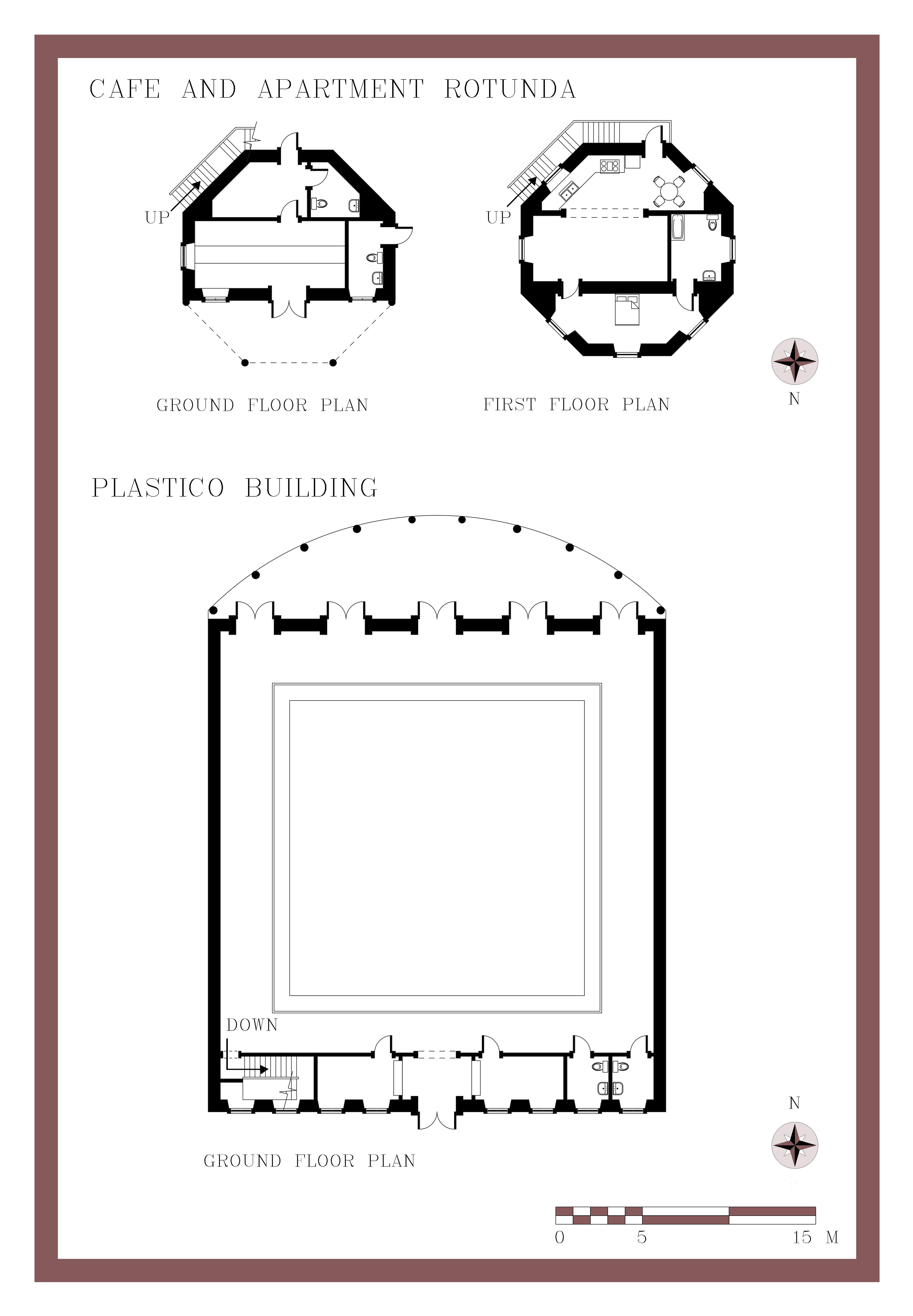
Floor Plans of Other Building on the Site
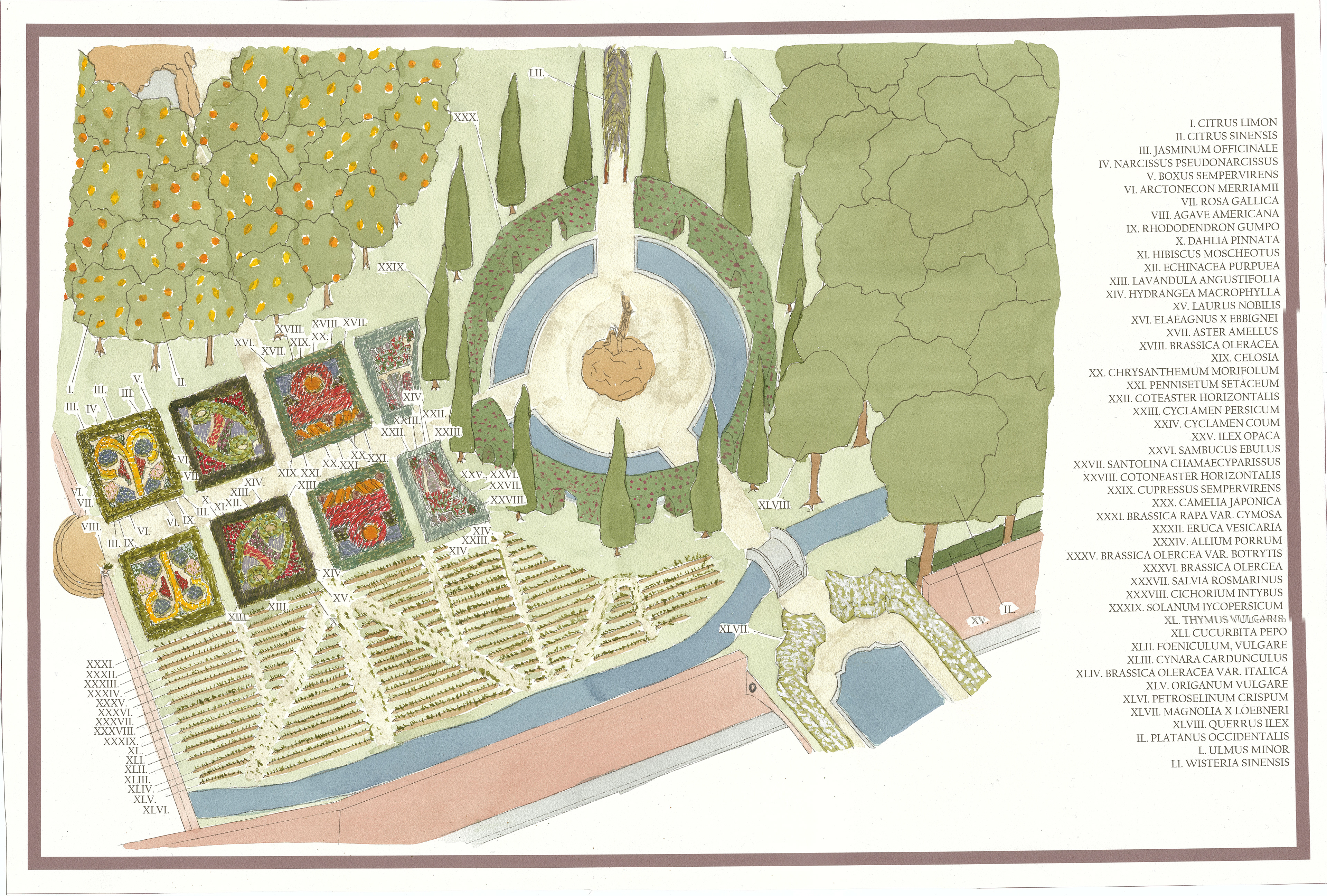
First, a traditional Italian garden masterplan was designed. The site will be entered from the eastern tip. The garden grounds incorporate many traditional elements of Italian gardens (e.g. parterres, secret garden, kitchen garden, water features, citrus grove, etc.) while also acting as a public park for the surrounding neighborhood. A hinge point is marked by several concentric circular elements, and then the axis shifts to lead up to the main building—the villa. This building is intended to be a museum of maps of Rome. The façade is designed with baroque influences. The reception functions of the museum occur on the ground floor with the main gallery spaces on the first floor and the back of house functions in the basement. In addition to the villa, there will also be a small café/apartment for the ground's keeper and a building across a land bridge towards the Colosseum, meant to house exclusively the plastico model of Rome.





