This project was inspired by and dedicated to my sister Nora. Nora has profound cognitive disabilities and motor deficits. She has had every test twice and she even had her entire genome sequenced but the doctors couldn't find anything to explain why she is the way she is. She is just a tiny abberation of nature; like a flower that has all yellow petals but one is randomly pink. There is no reason for why I have the mental capabilities to take on designing a project like this and she will never comprehend math, why I can play multiple musical instruments and she couldn't speak until she was 5. Nora is now 21 (September 2023) and 3 years ago when she turned 18 I became one of her legal guardians. For everyone, 18-22 is a big period of transition, but especially for people who are cognitively impaired and their families. Most state programming ends the day you turn 22. The big question these families face is:
What comes next?
This mixed-use residential community would be home to people with cognitive disabilities who would never be able to live independently. For neurodiverse people, architecture should be designed intentionally to enhance people's quality of life, rather than serve as an unnecessary challenge or roadblock. A general lack of housing and long-term care centers for this demographic necessitates the exploration of what the ideal form of a residential community would look like. To start this design process, I first interviewed several families of people with disabilities to have a better understanding of the needs and desires of the community and those who care about them.
Set just outside of the city of Boston, I intentionally looked at urban contexts to ensure the community would not be isolated or pushed to the fringes, as had been the case historically for this group. I picked the town of Wellesley not just because it is a safe community and a charming town, but specifically because it is a town people move to—even moving across the country—for the special education program. It's a wonderful program on both sides; neurodiverse students get a great education and neurotypical students get the benefits through awareness growing up alongside these individuals. There is a great opportunity for this relationship to continue on into adulthood in Wellesley. It also would have the added benefit that families who moved to the area for the program would not have to relocate again to stay near their son/daughter.
The site is located in downtown Wellesley, within walking distance of the town hall, police station, post office, and public library as well the two urban centers of Downtown Wellesley (the site is located in the middle of this stretch) and Linden Square. It is also located next to a commuter rail stop, which would allow the residents to travel into Boston without relying on someone else to drive them. There was a minor urban intervention to convert the street bounding the site to the southeast to a one way street with on street parking and the main street to the south was narrowed to make the area more pedestrian friendly.

Crest Road Elevation
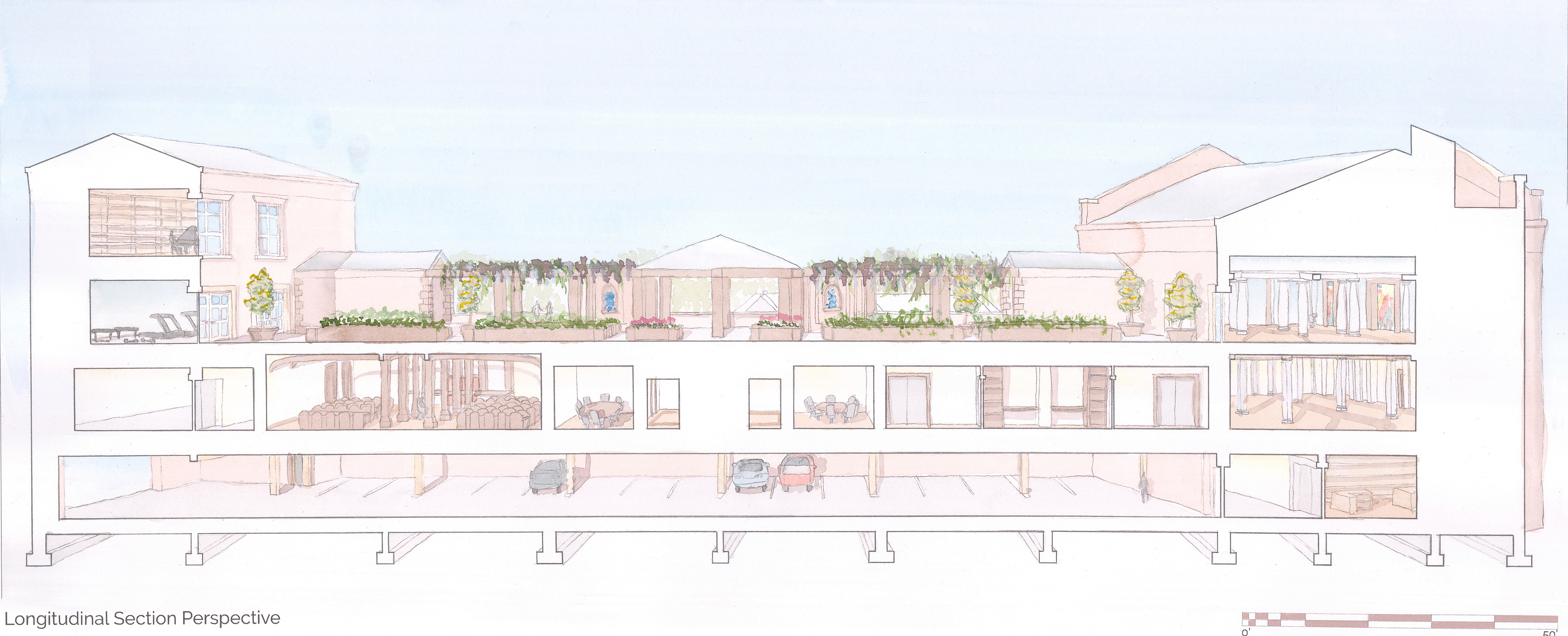
Longitudinal Section Perspective

Railroad Avenue Elevation
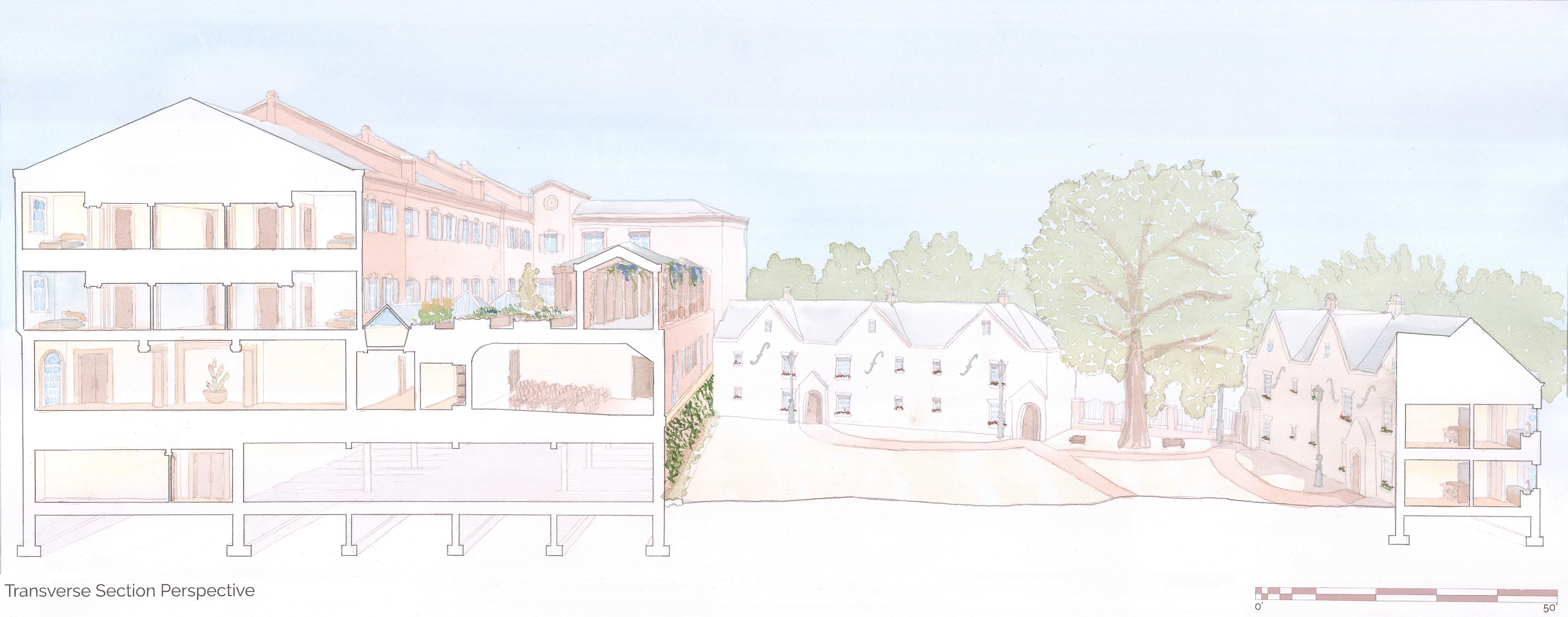
Transverse Section Perspective
The elevations pull precedent from a variety of sources throughout New England to naturally tie the building and its community into its surroundings. The building provides all necessities for day to day life for the residents and also engages with the greater Wellesley community, ensuring the residents will not become isolated. Care was taken to create smaller units within the large residence to help navigate different age groups living together and to keep the scale of the community from feeling overwhelming.
The first floor includes a parking garage for the building staff, as well as mechanical and support spaces, and a grocery. The second floor is also accessible from the street due to the grading of the site and includes many of the public functions on the west side including a restaurant. a café, a meeting hall, and an auditorium. All of these businesses would be places the residents could work without supervision and they would not rely on someone driving them to get to their place of work. They would also help generate revenue for the building. The second floor also includes the lobby for the residential portion of the building, the staff offices, and the great hall where residences would take their meals. The third and fourth floors are the residential floors and include common room/hang out spaces, enrichment rooms (library, art room, music room, gym, chapel, etc.), and laundries. There would also be staff apartments on each floor so there can be 24/7 support and supervision. The third floor also includes a large terrace with a community garden. The whole building is linked by the atrium, which serves as the center for vertical circulation.An existing green space would be enclosed with rows of townhouses and a fence. The layout seeks to protect the existing trees and other natural features. These townhouses would be occupied by people who are capable of living more independently but who still want to engage with the community and resources of the larger residential community.
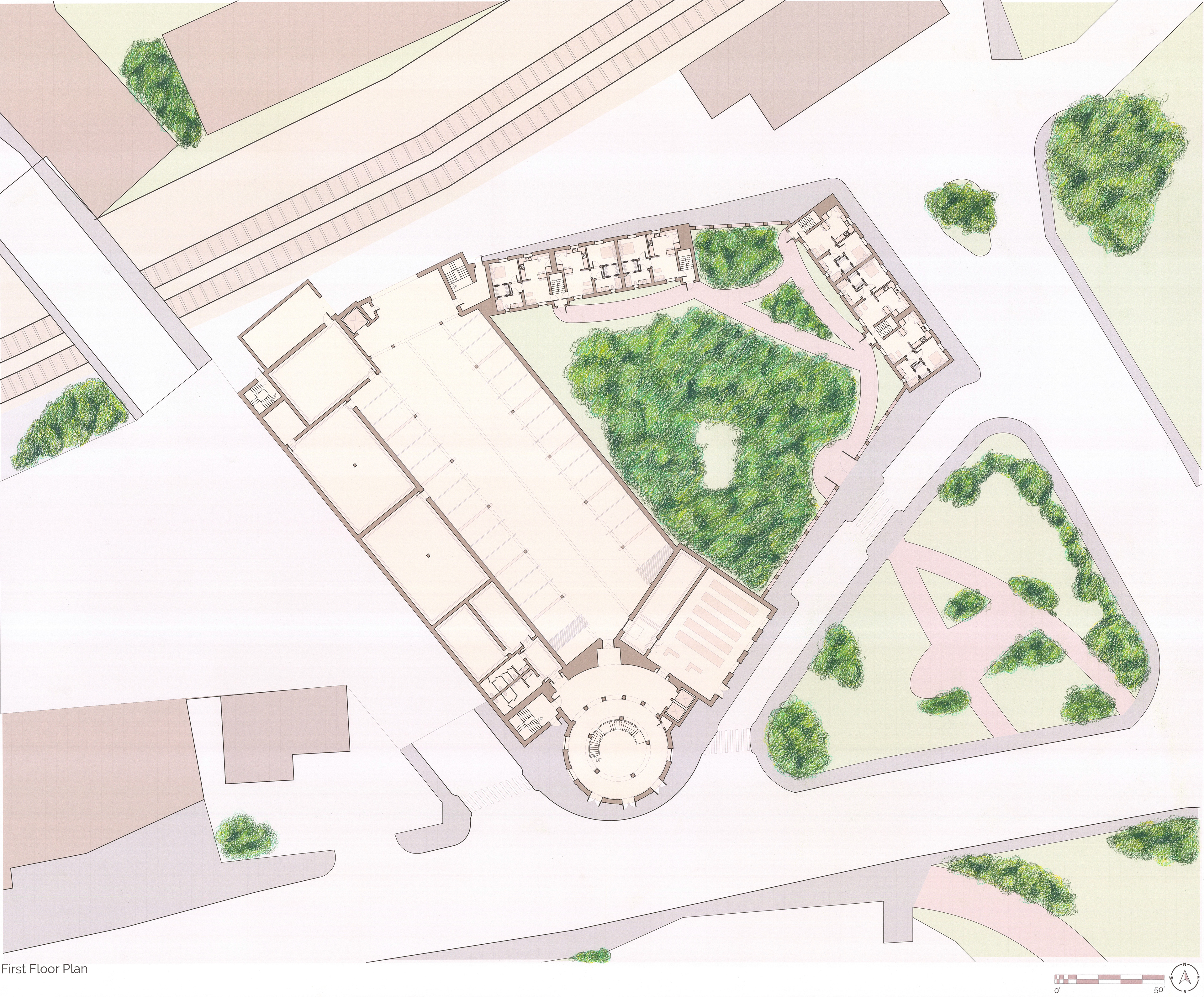
First Floor Plan
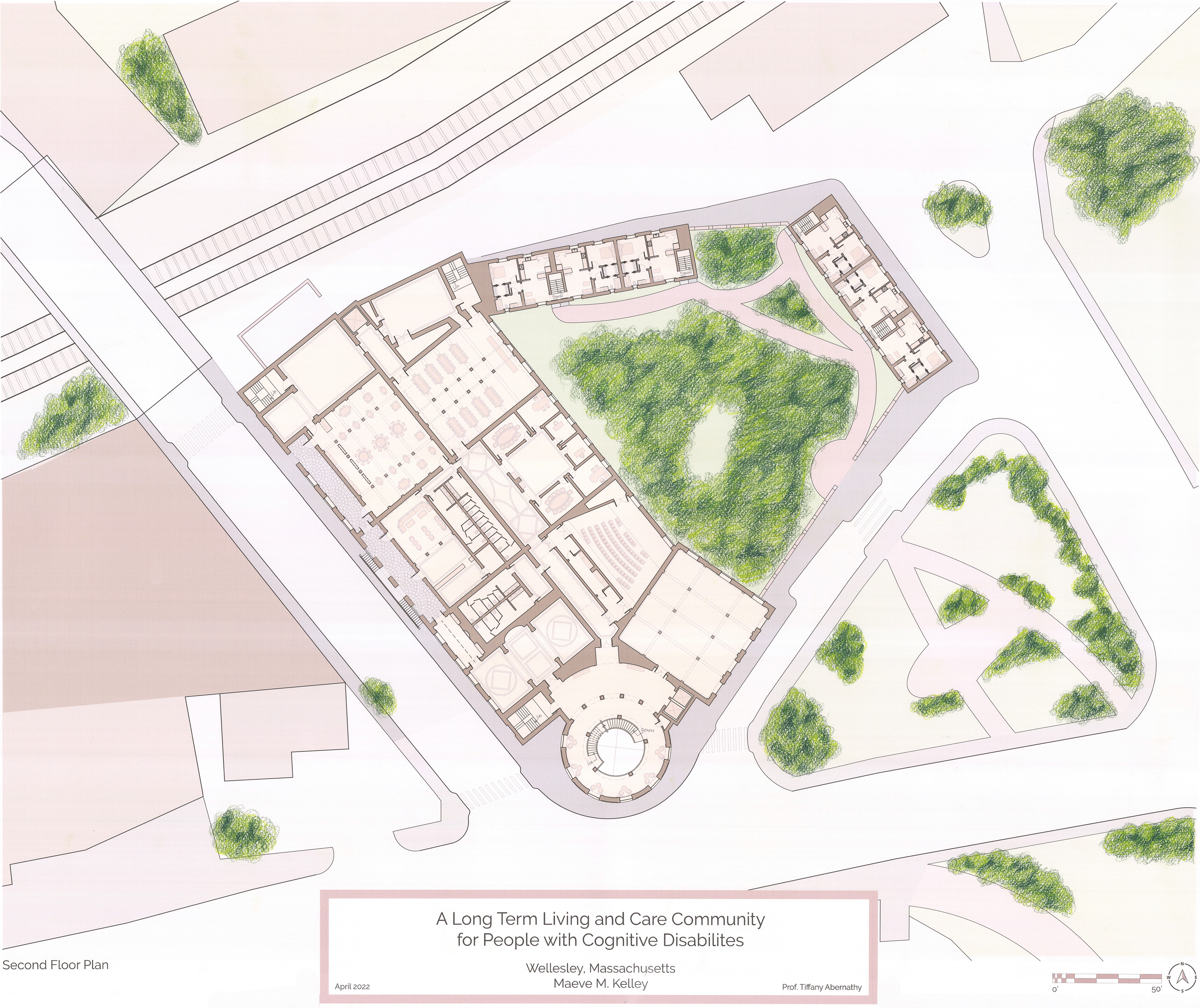
Second Floor Plan
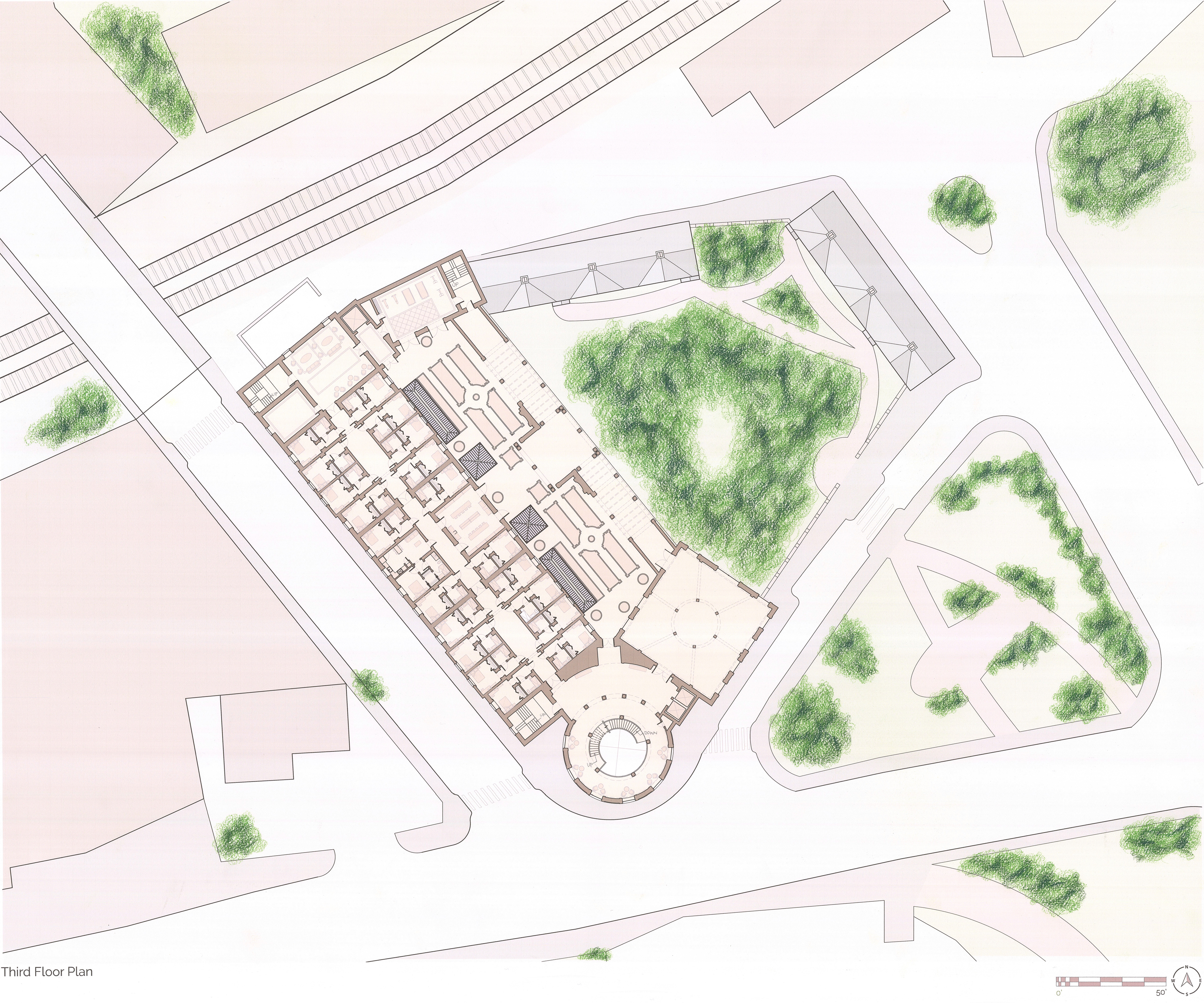
Third(/Fourth) Floor Plan
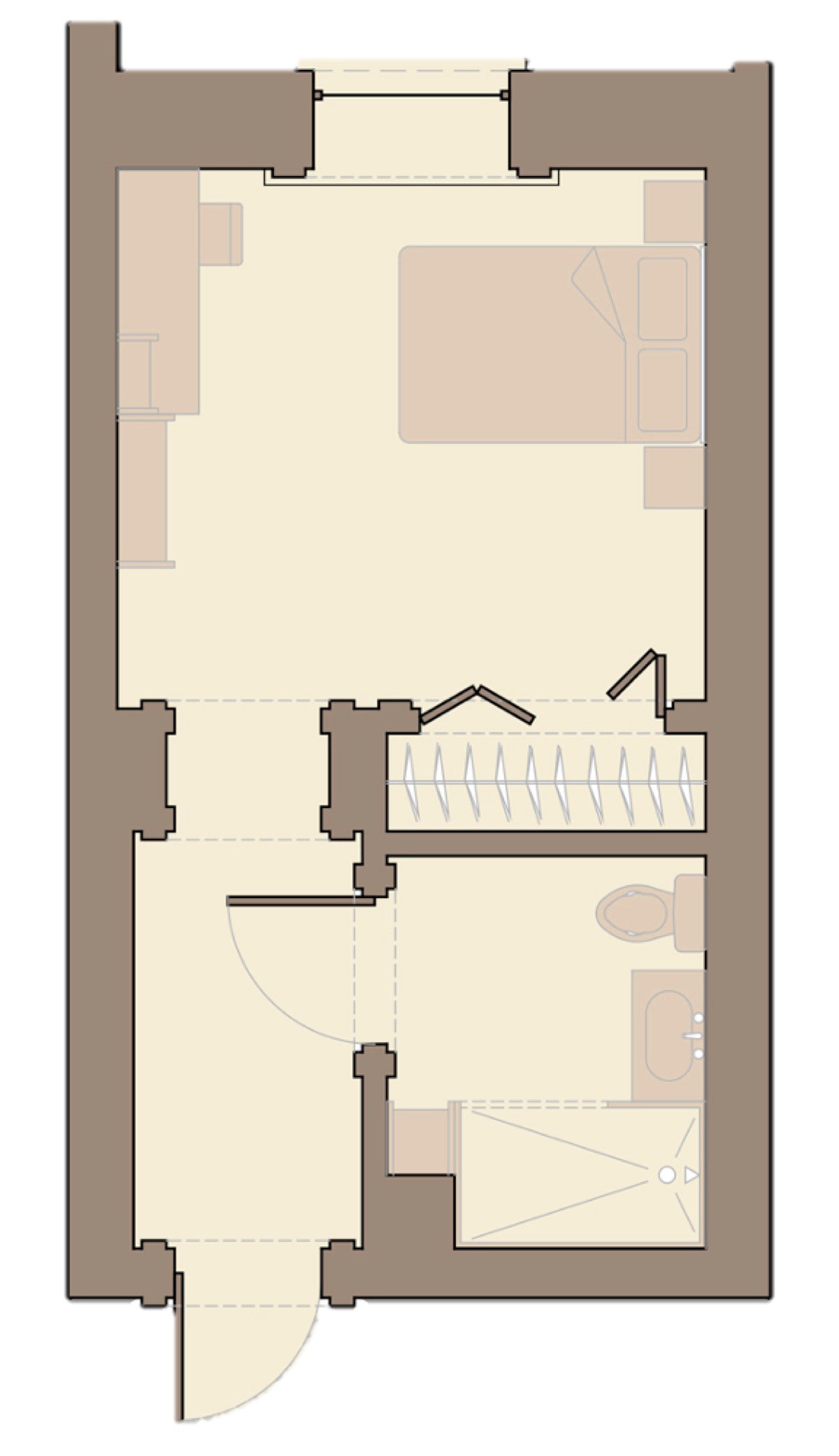
Typical Room Plan

Great Hall Vignette
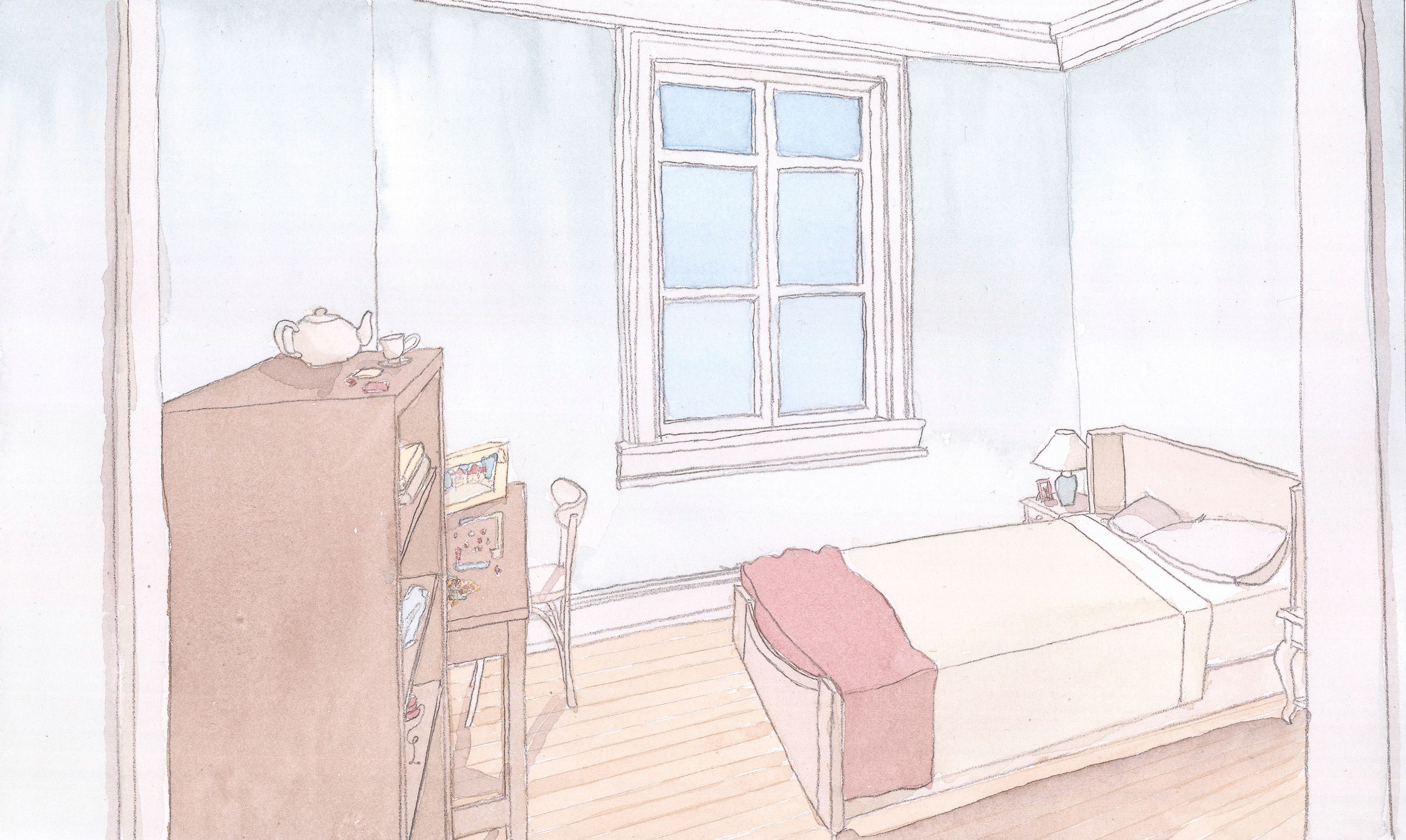
Typical Room Vignette
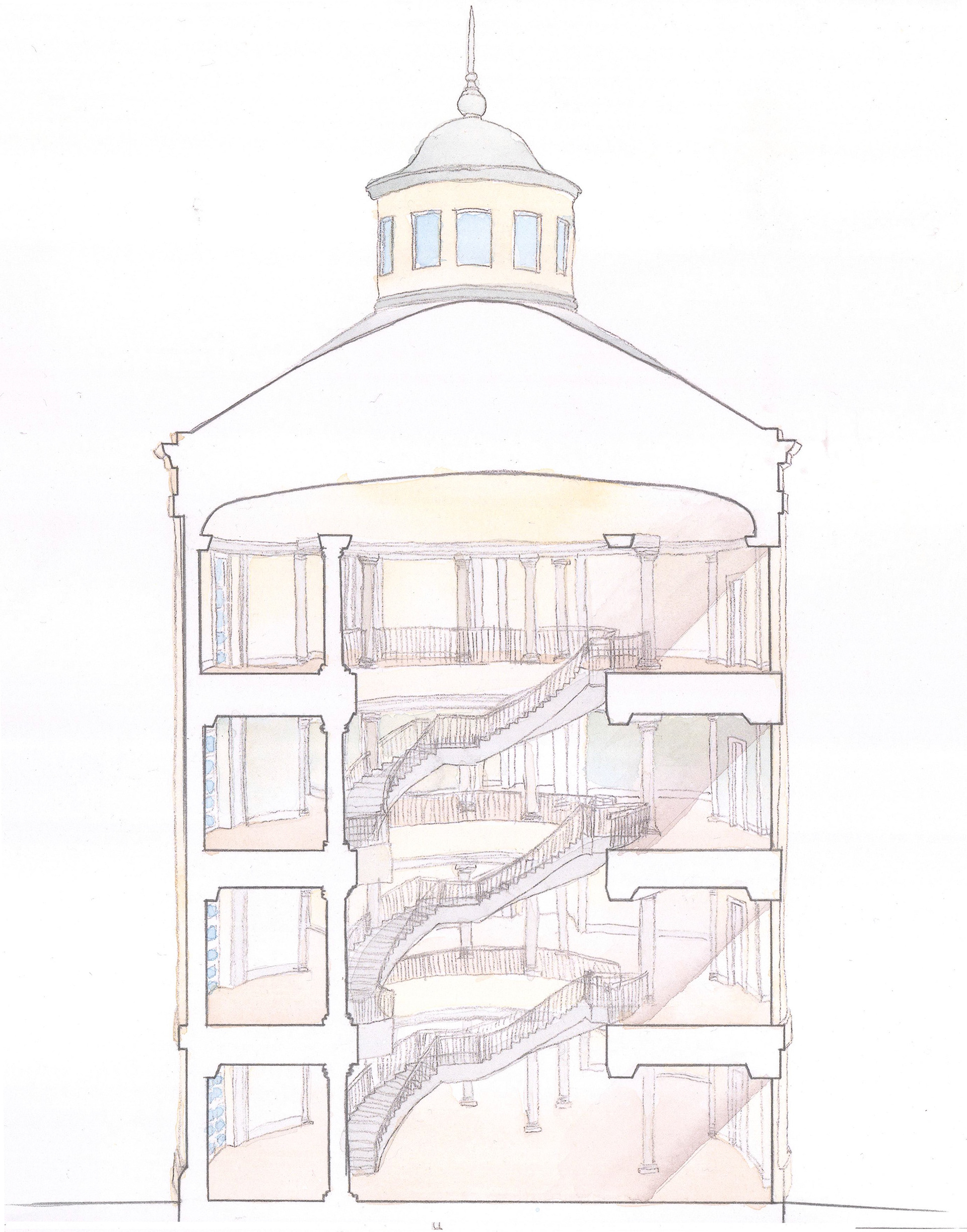
Atrium Section Perspective
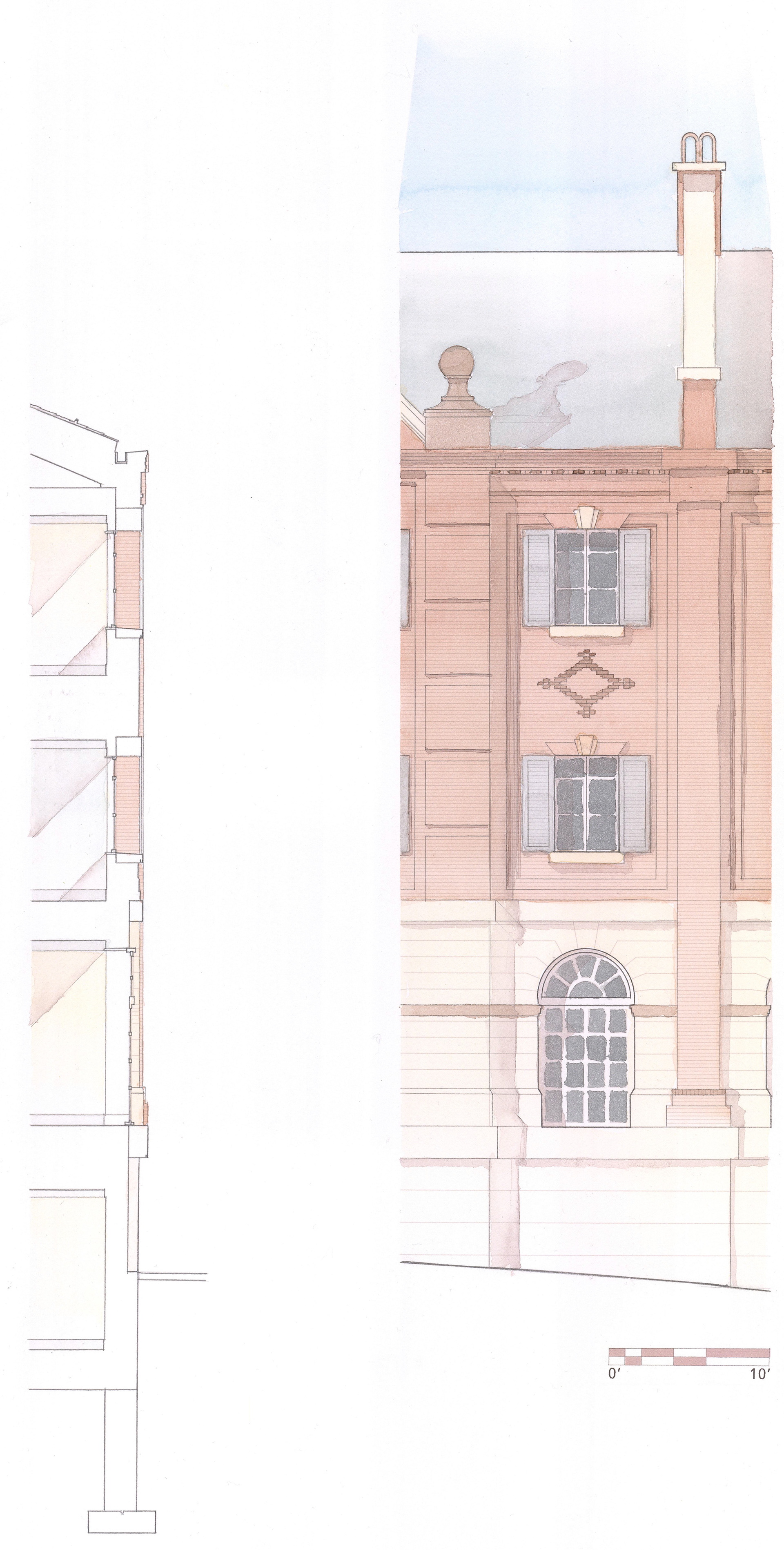
Bay Detail
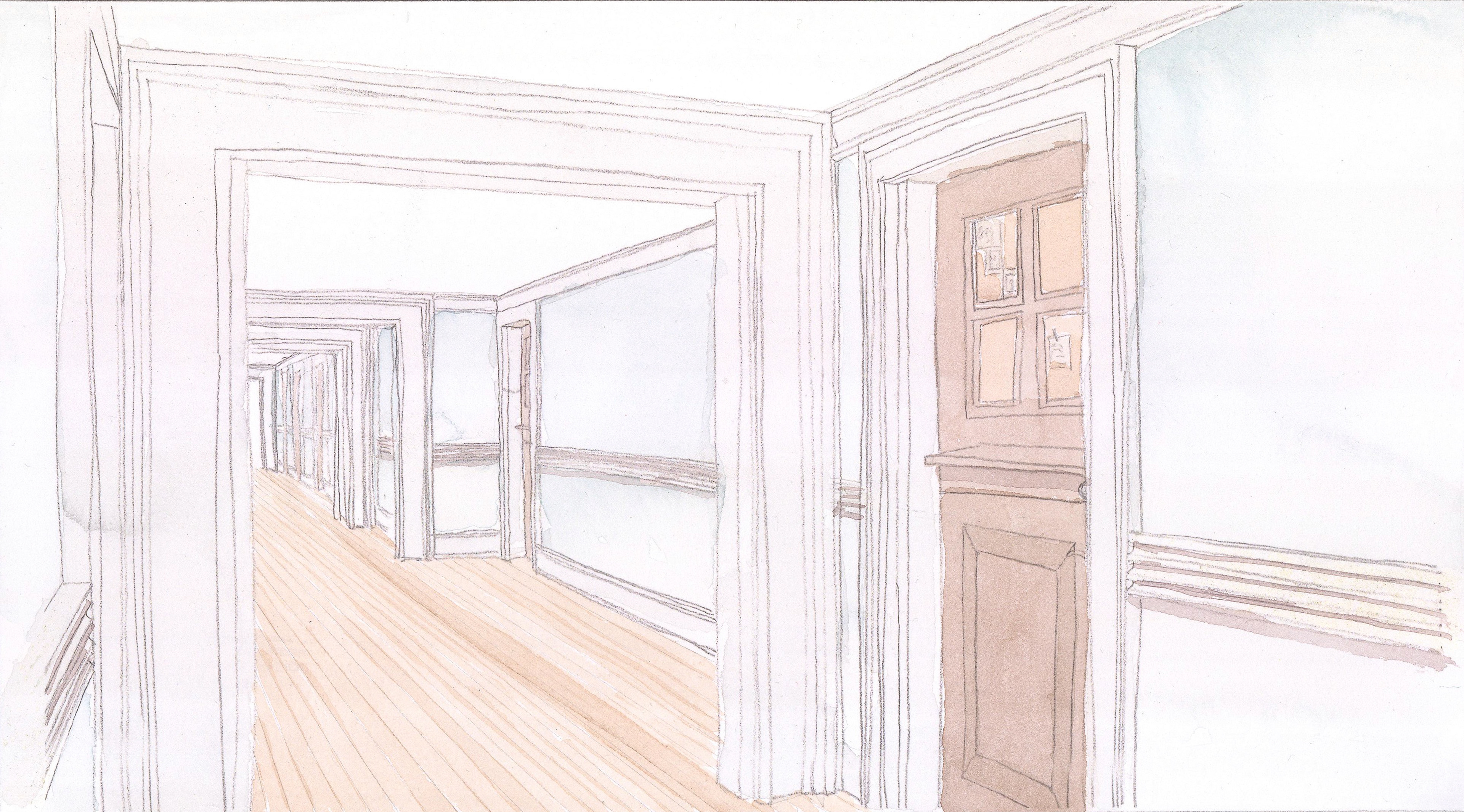
Residential Hall Vignette
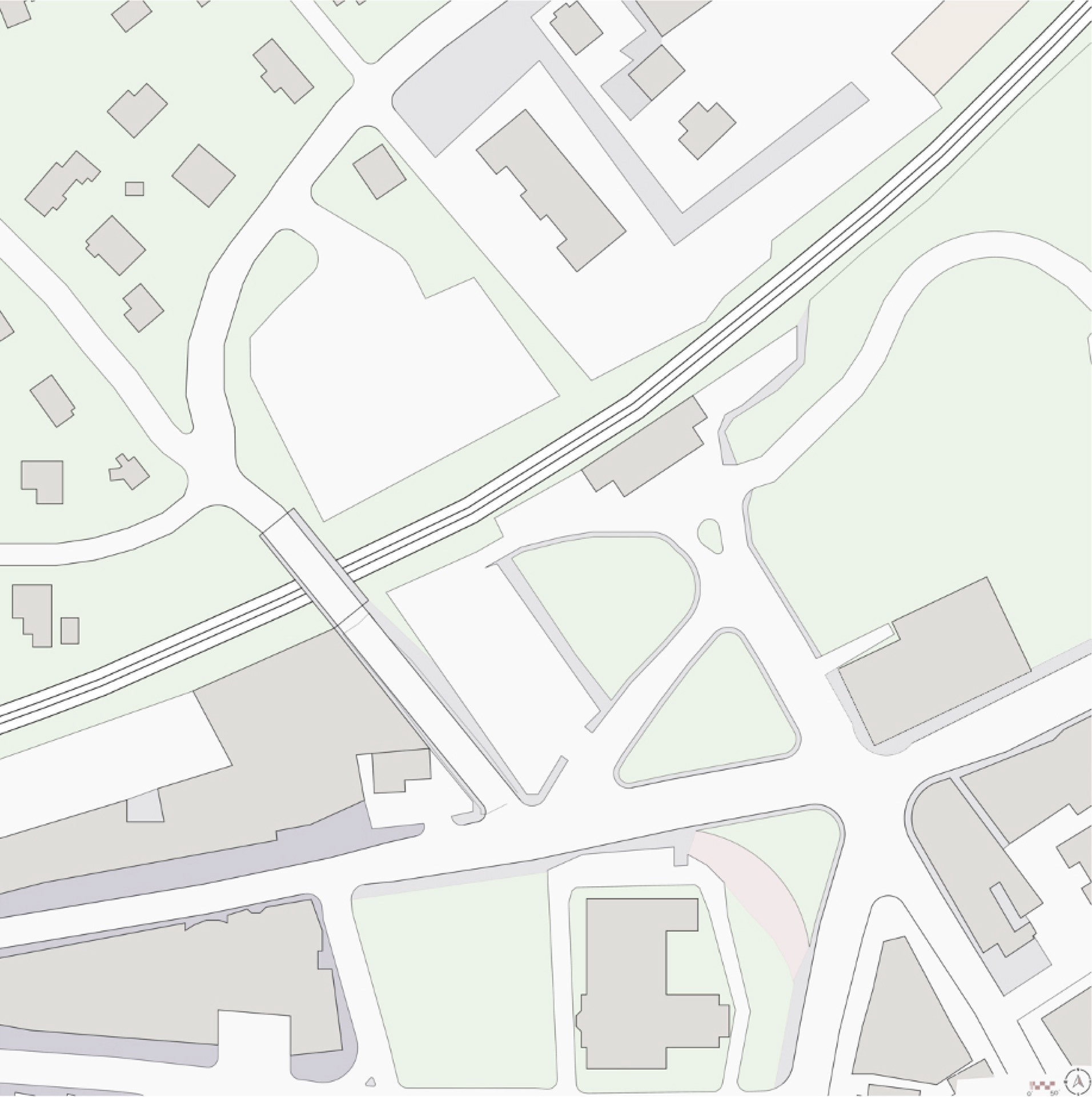
Existing Site
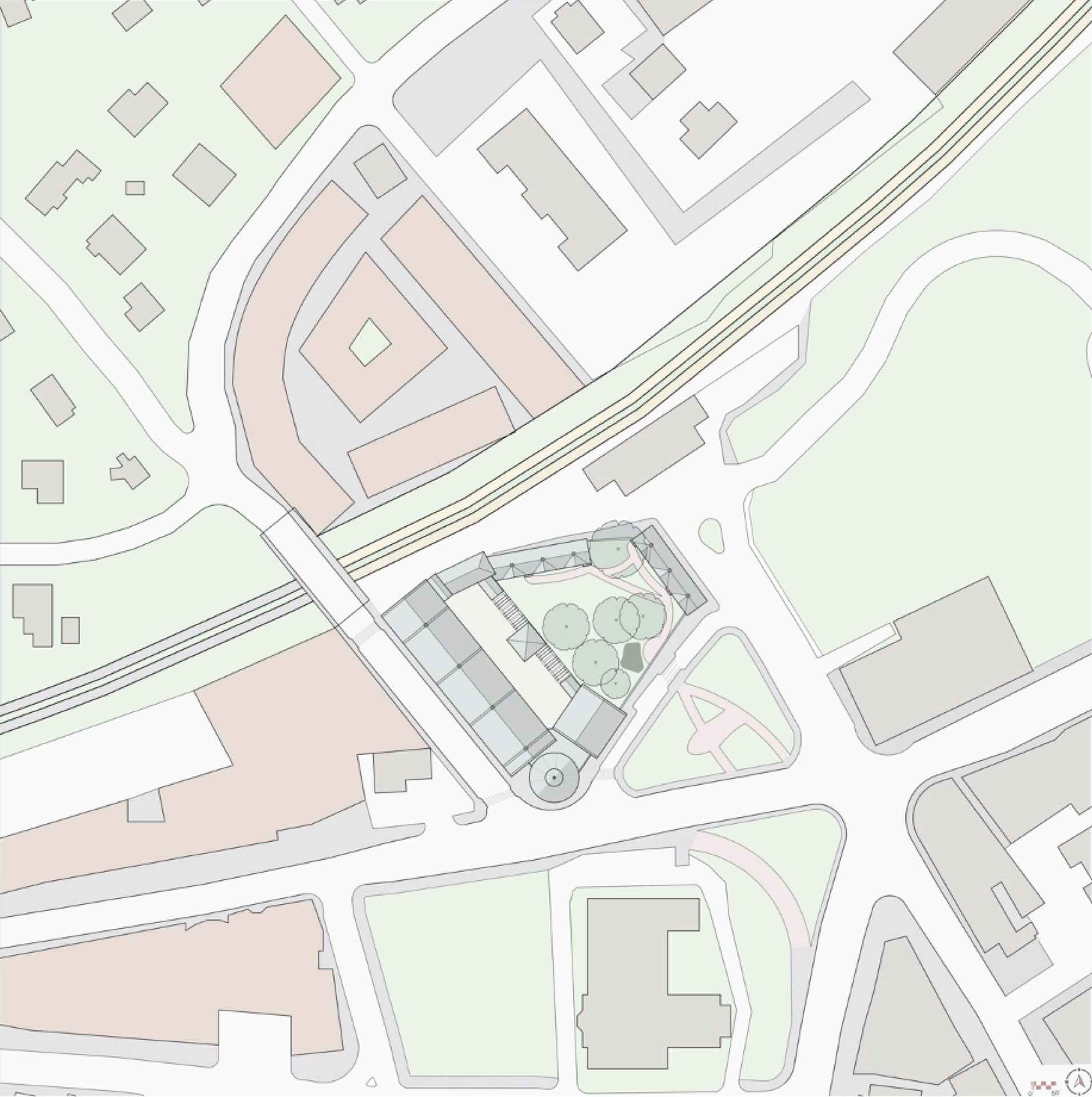
Designed Site
In terms of accessibility, every unit is fully wheelchair accessible except for the second floor units in the townhouses. Things like interior doors, window type, etc. were all chosen with wheelchair accessibility in mind. People with hypersensitivity concerns were considered when selecting the heating system. Using radiant heat (and pairing it with a massive concrete structure to optimize performance) eliminates the sounds of air-based systems that can be distracting for disruptive. Only LED lights would be used to eliminate the "hum" other light types can produce. The interior finishes (different colors and trims on each floor) would be used as a way-finding tool. Looking at sustainability, space was allotted to collect rainwater to use in the buildings' non-potable water and irrigation system for the community garden.
Professor Tiffany Abernathy. April 2022.
Watercolor, hand sketching, AutoCAD, and photoshop renderings.
Recipient of the Honorable Mention for Design Excellence in Architecture, Jury's Choice (2022) as well as the Paris, Rome, Athens Prize (2022) from the University of Notre Dame School of Architecture.
Recipient of the Bulfinch Award for a Student Portfolio (2023) from the New England Chapter of the Institute of Classical Architecture and Art.