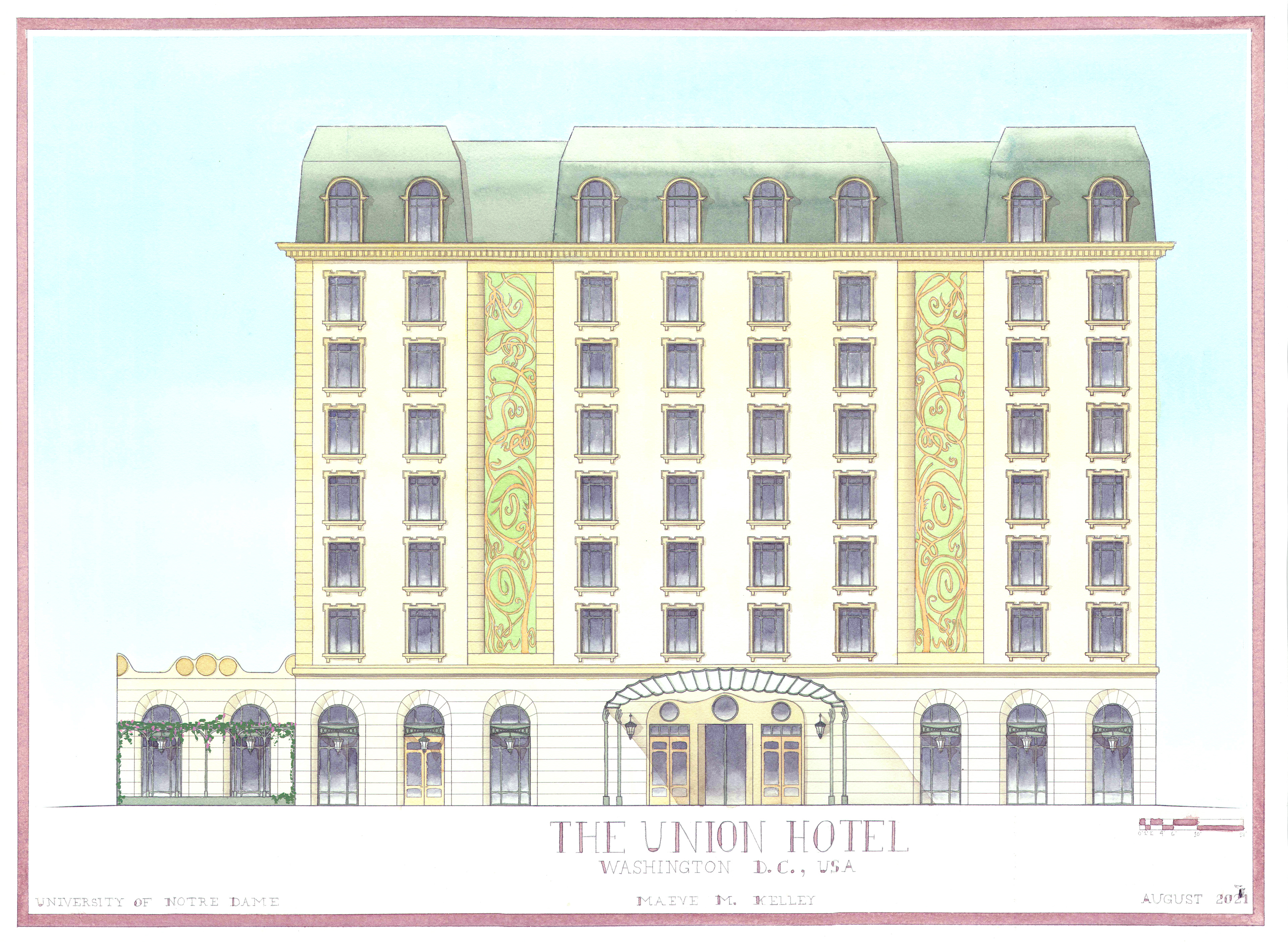
Façade
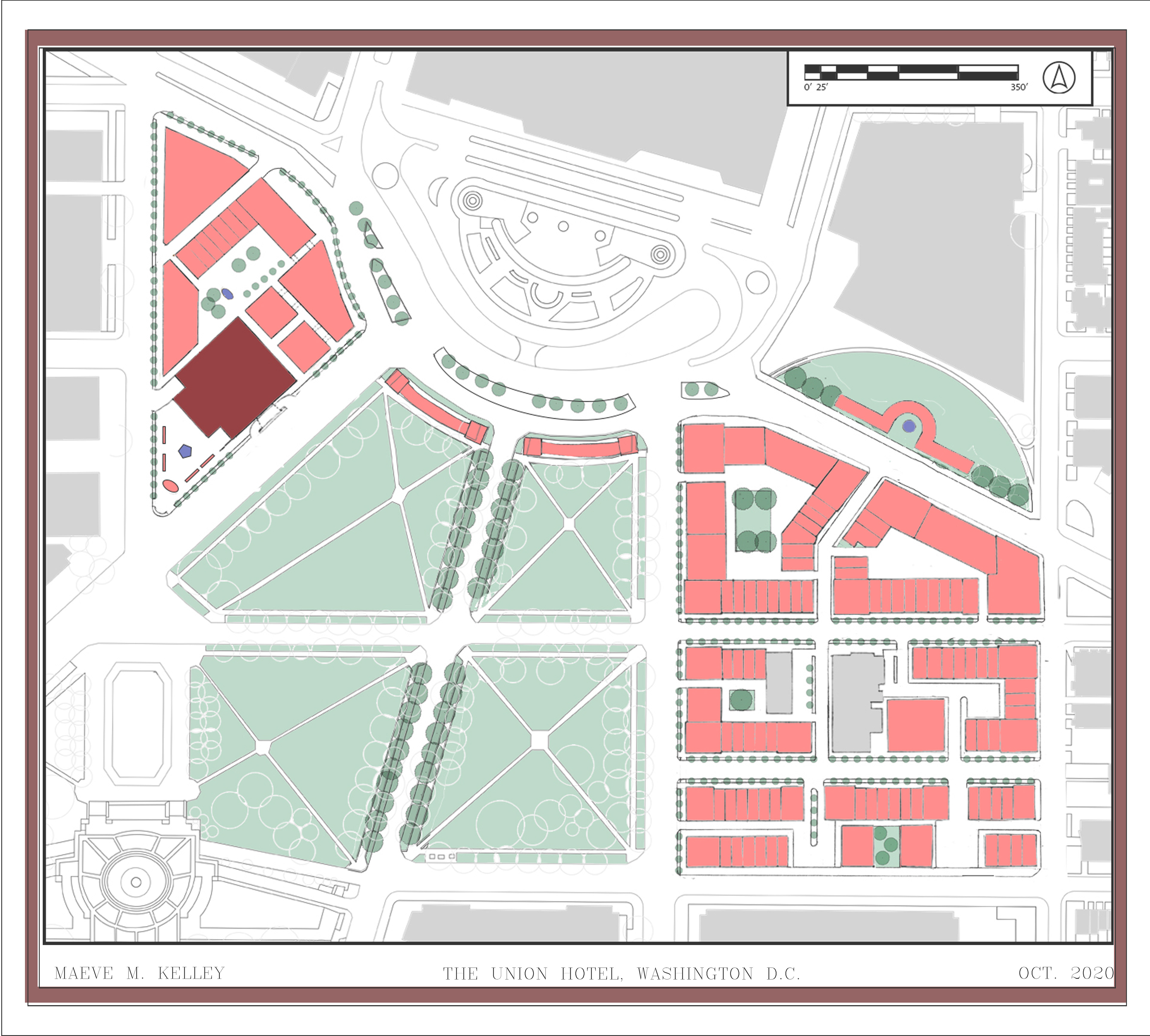
Master Plan
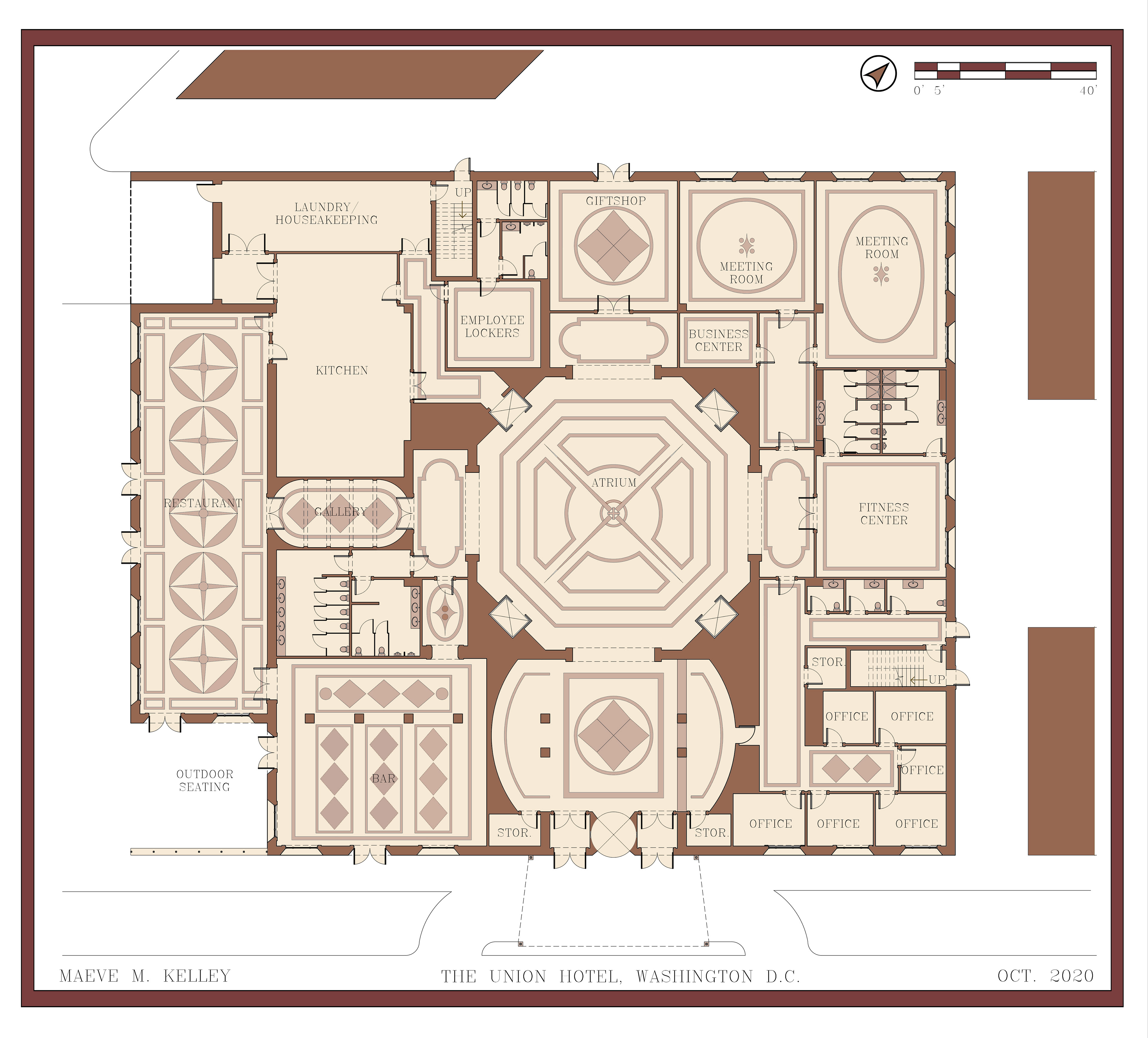
Ground Floor Plan
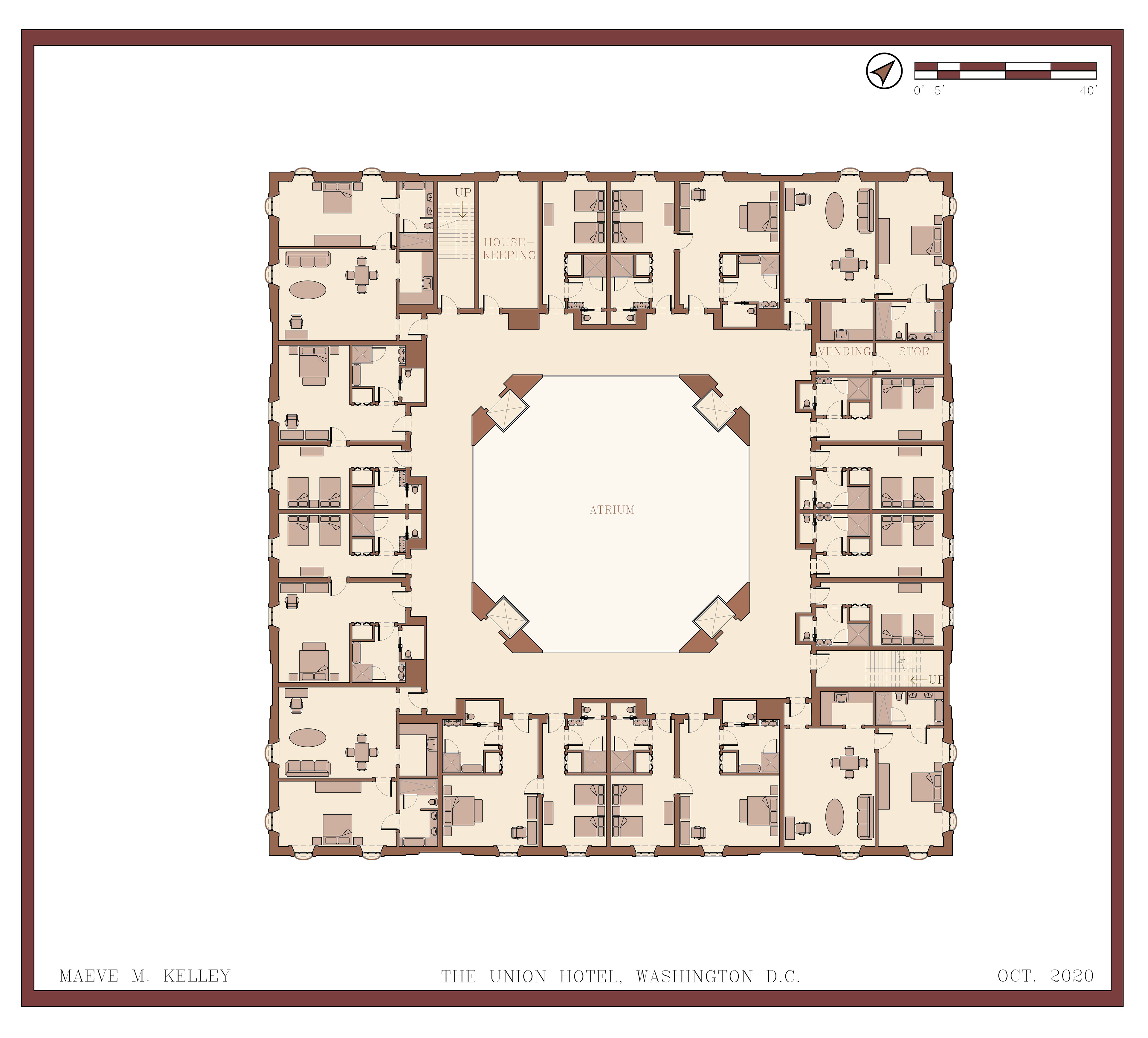
Upper Floors Plan
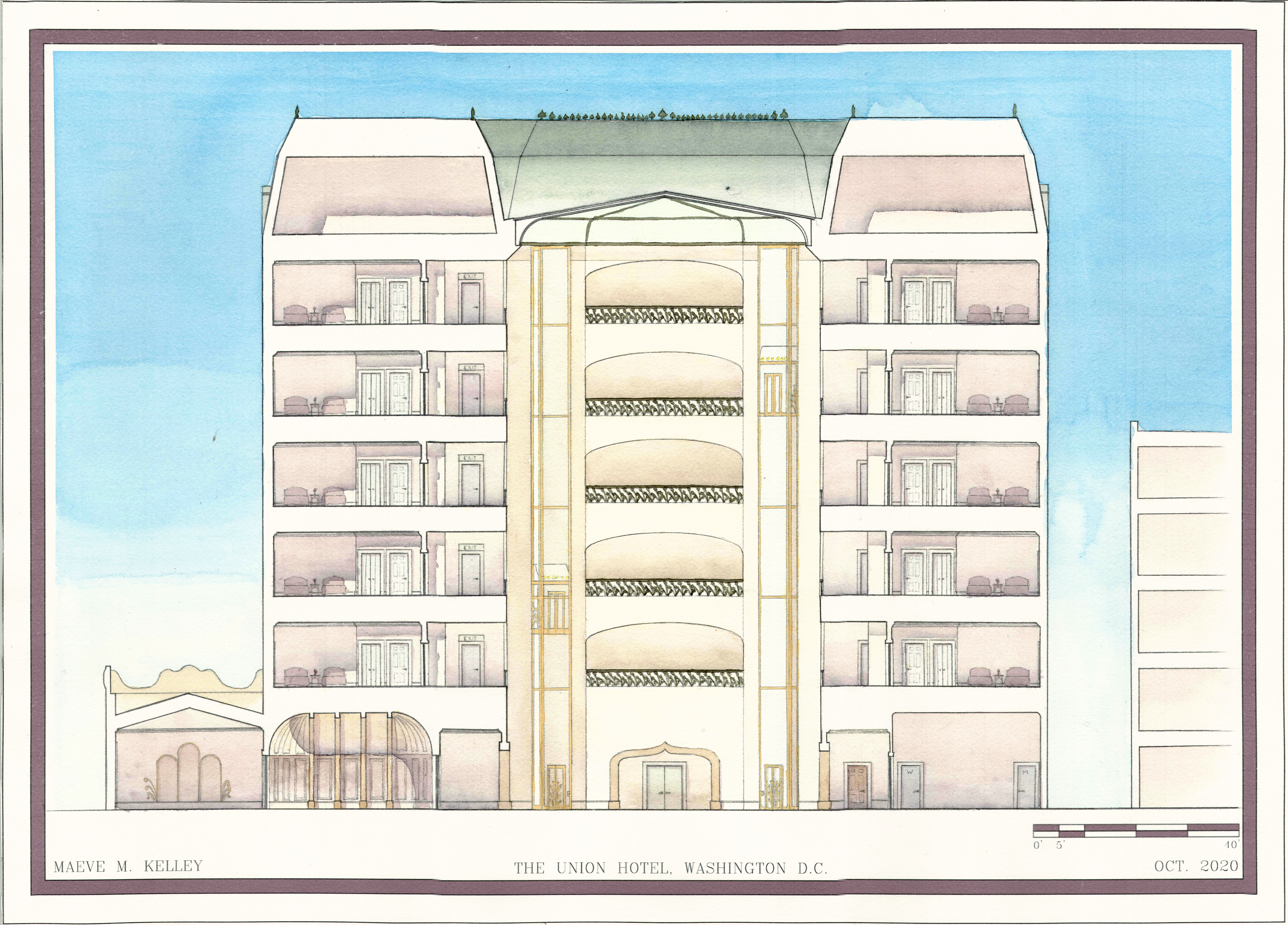
Section
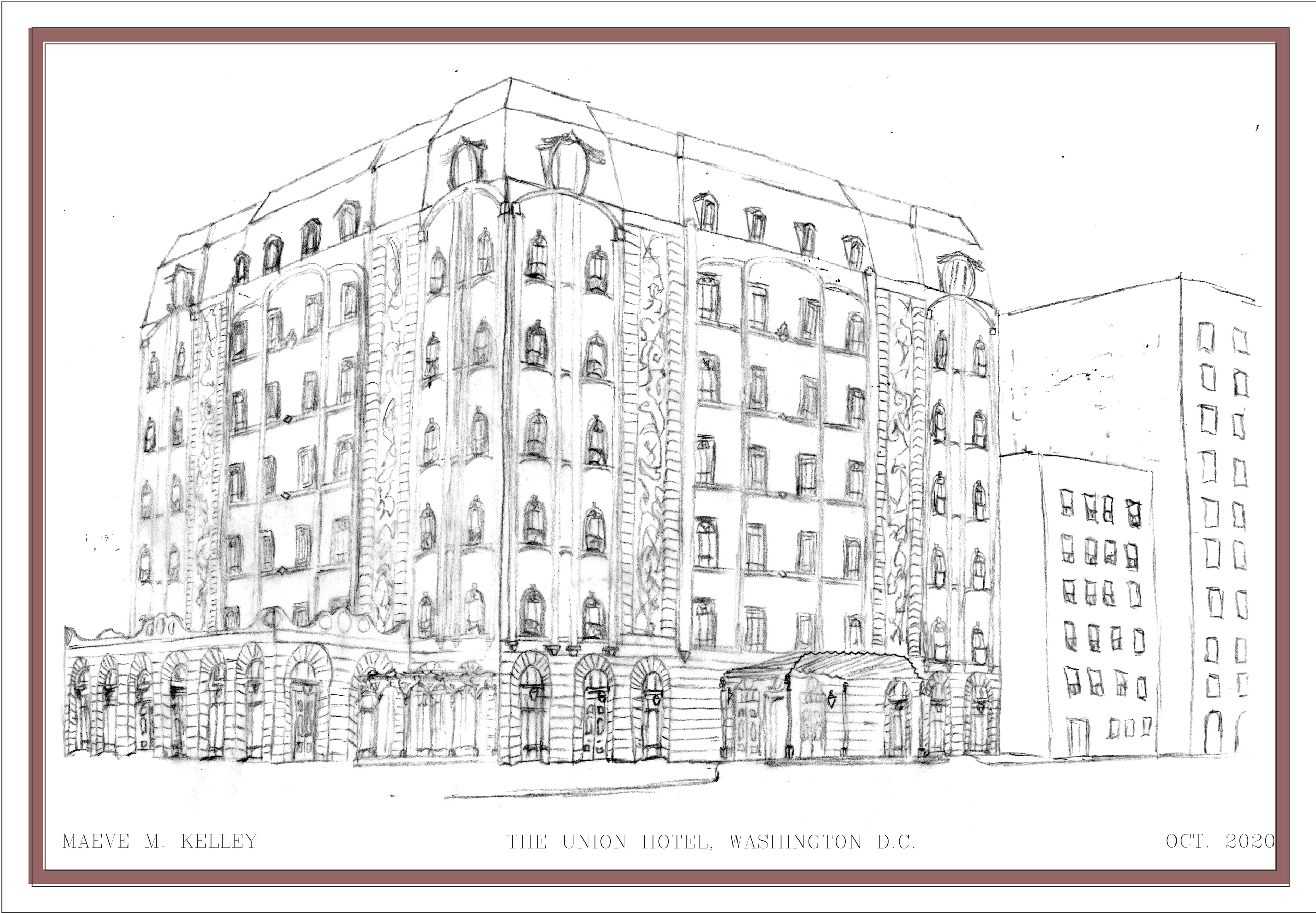
Exterior Perspective Sketch
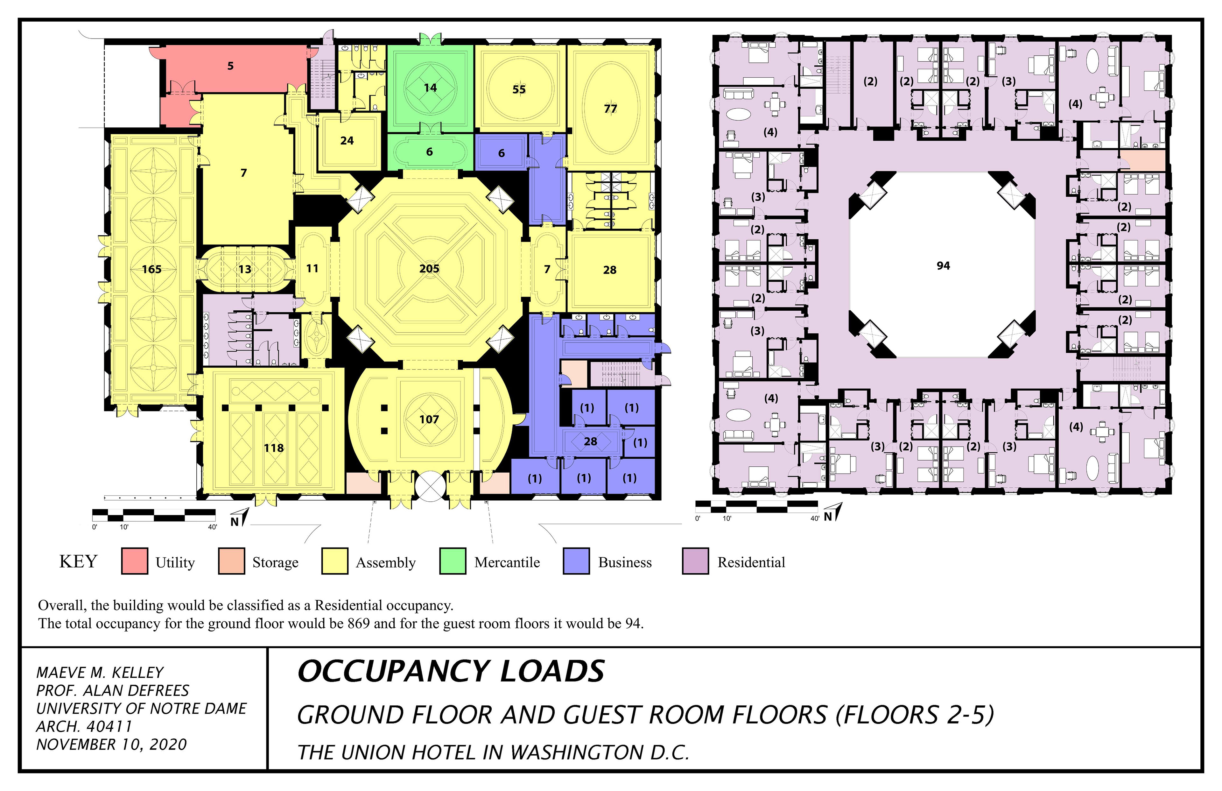
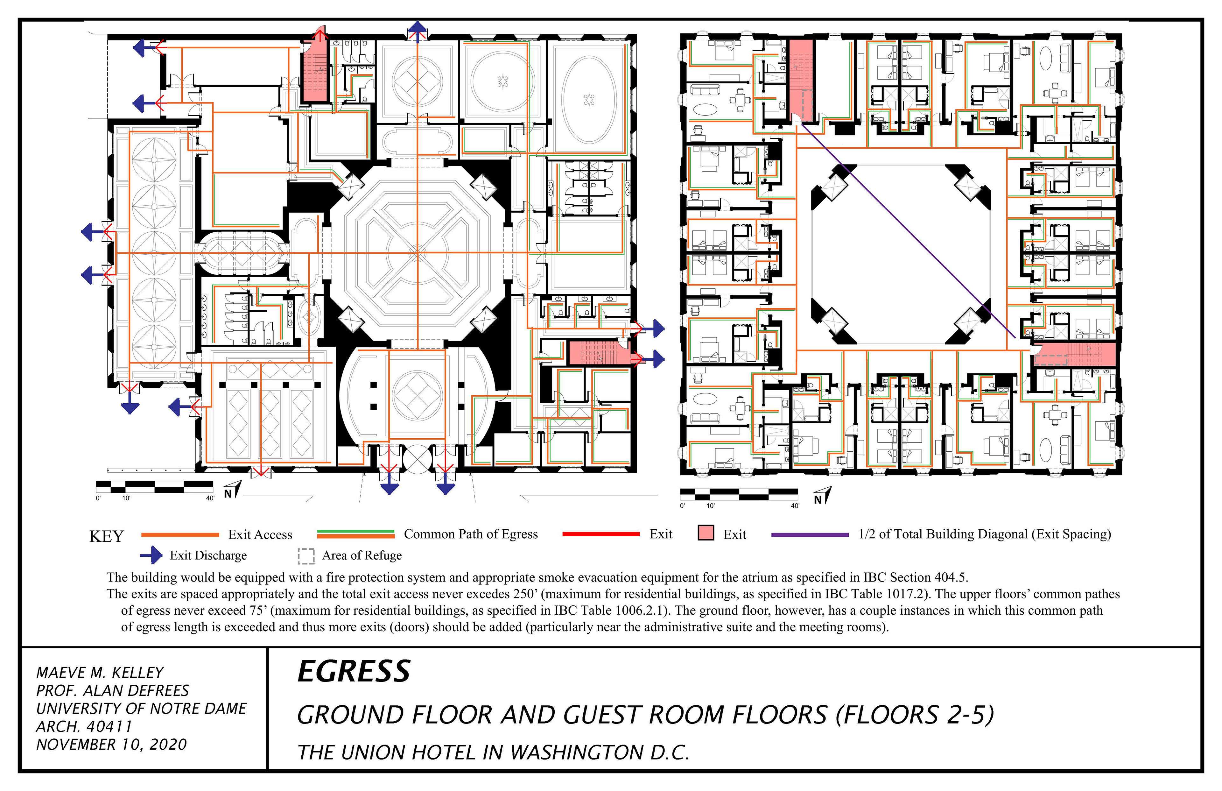
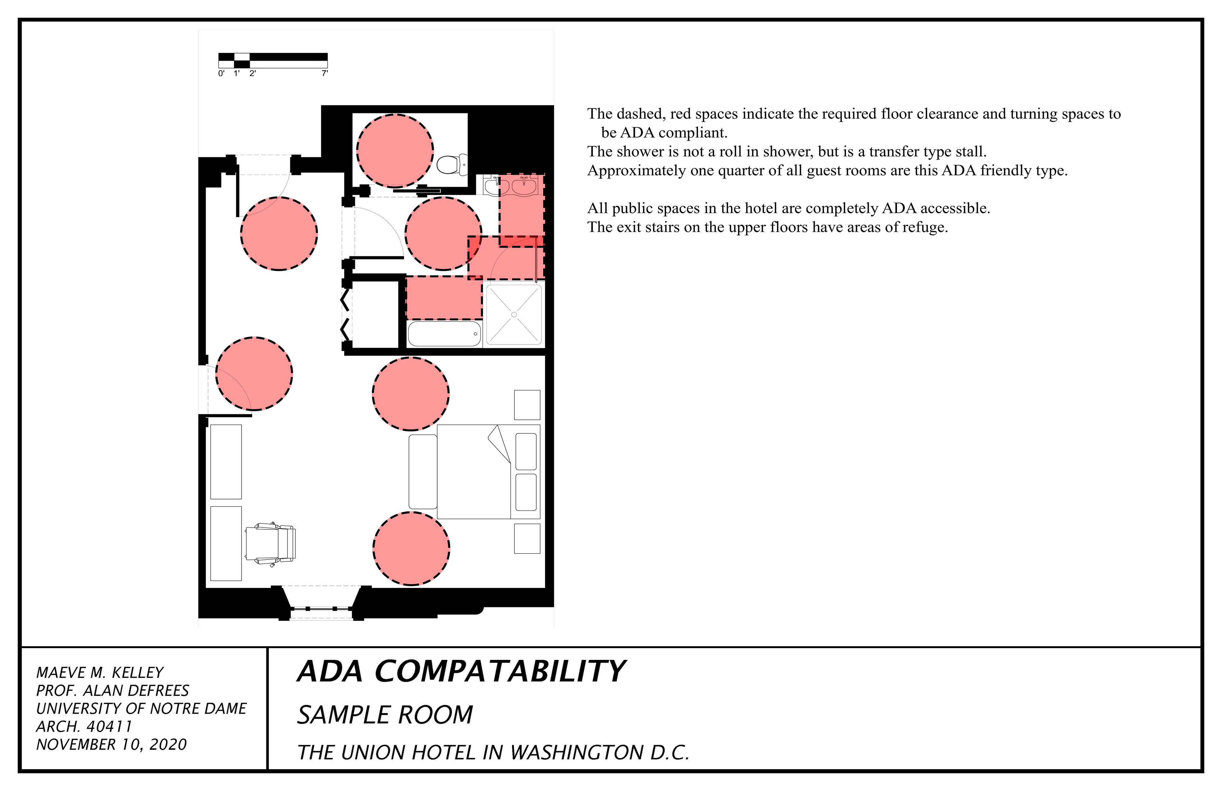
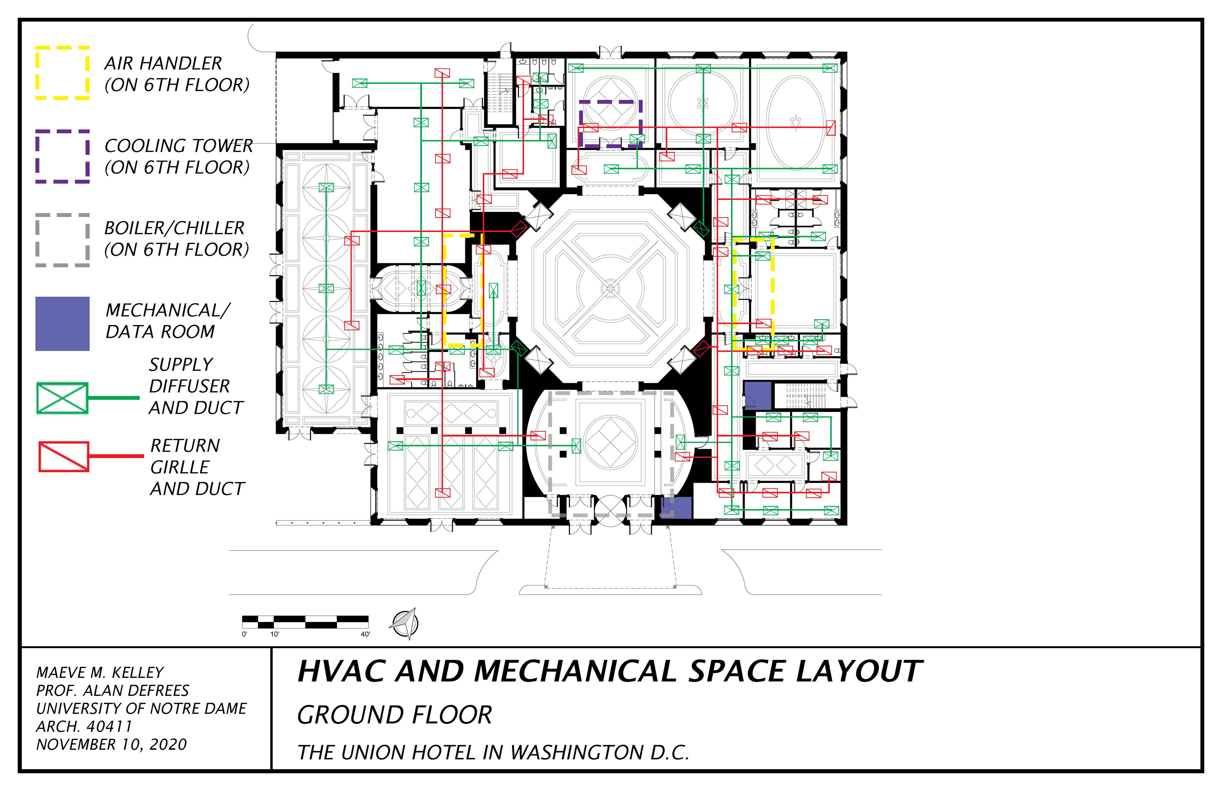
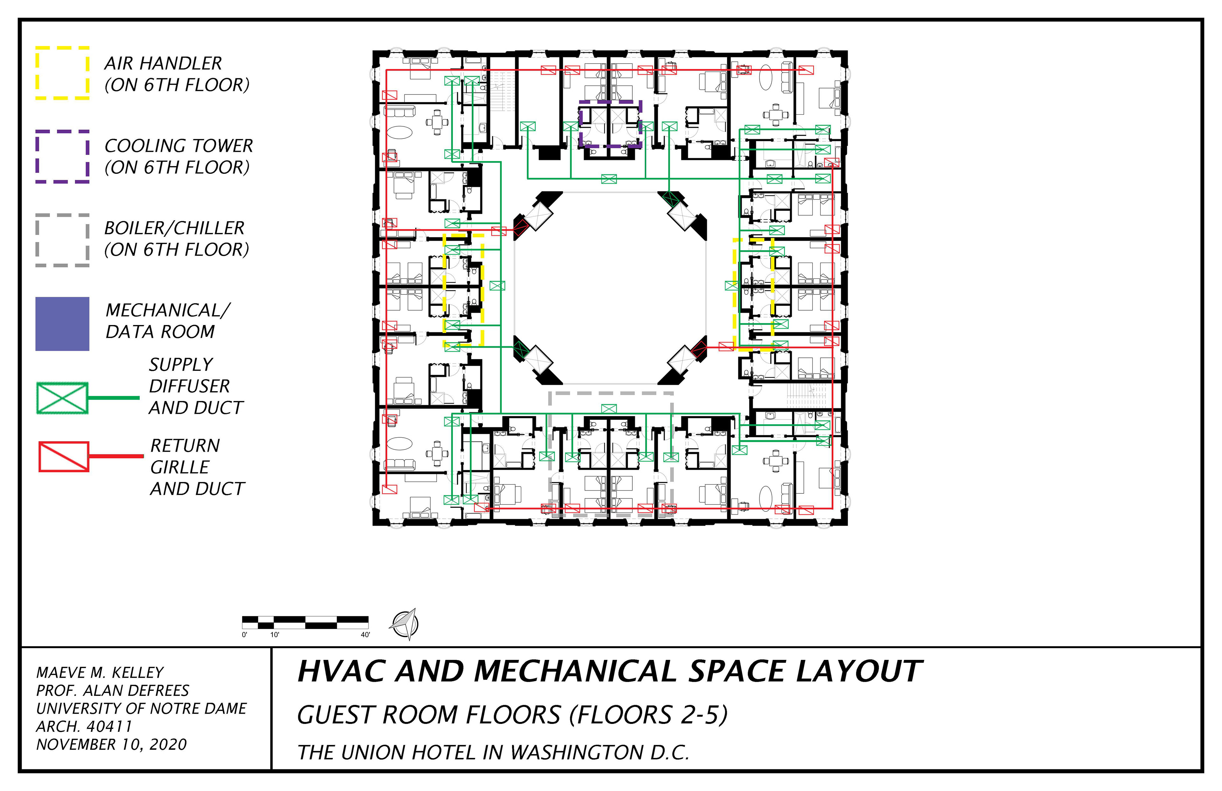
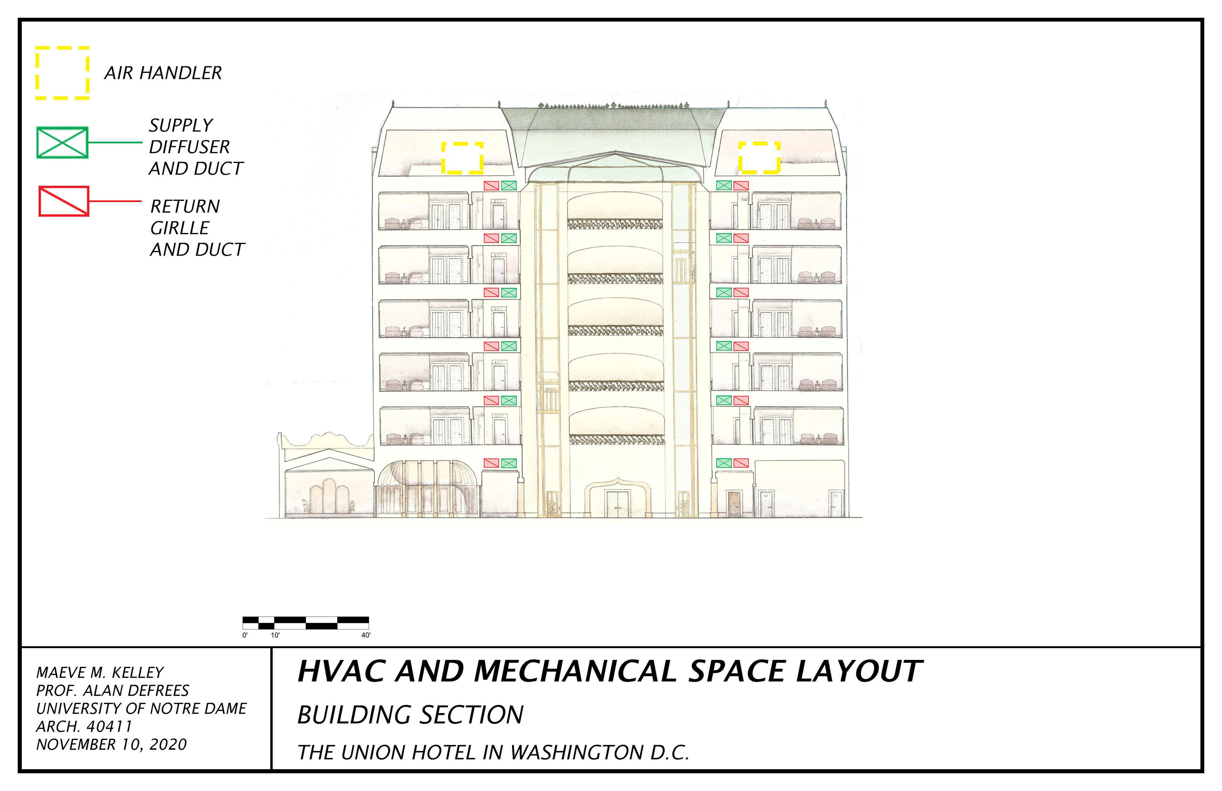
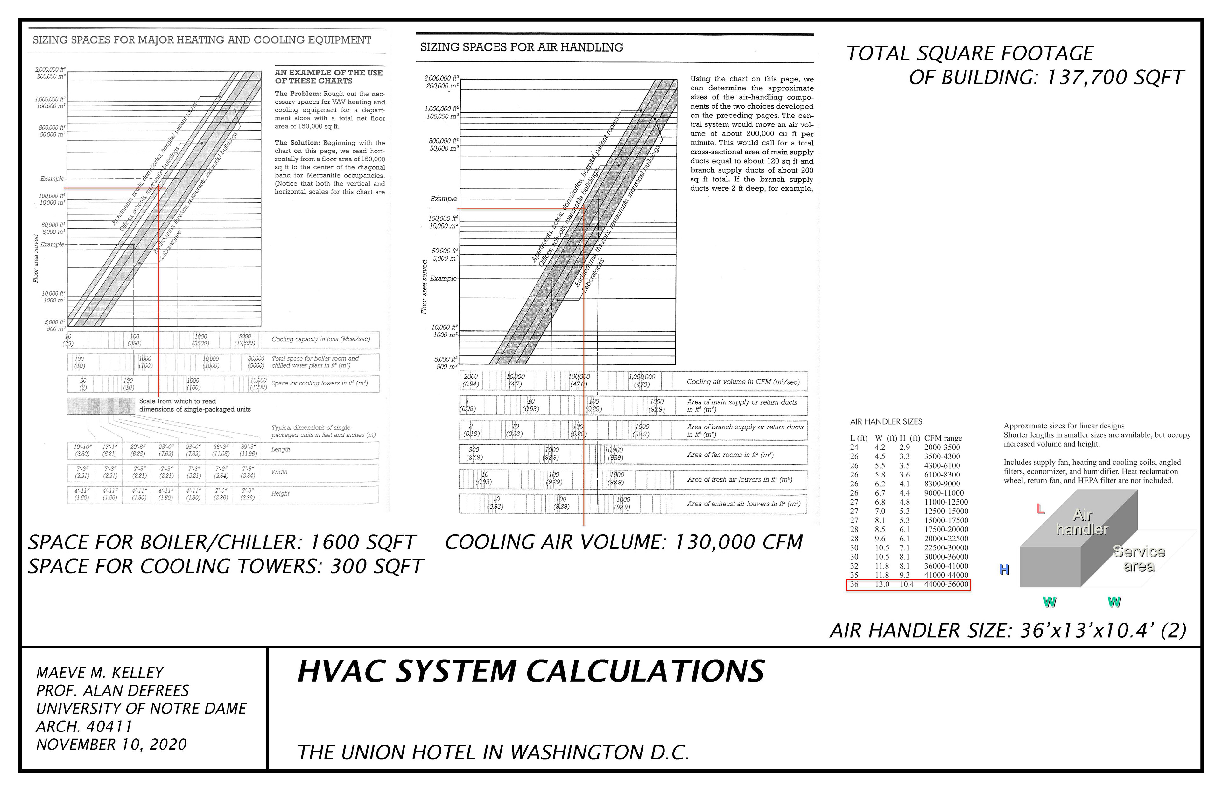

The design of the main façade was revisited the following summer. Much of the overall massing was maintained as well as some of the details. The main difference is a greater understanding of steel and concrete structural systems allowed for a more realistic floor to floor height and thus a better window rhythm on the façade. The original façade design can be seen to the left and the drawn section matches the number of floors depicted in the original façade.