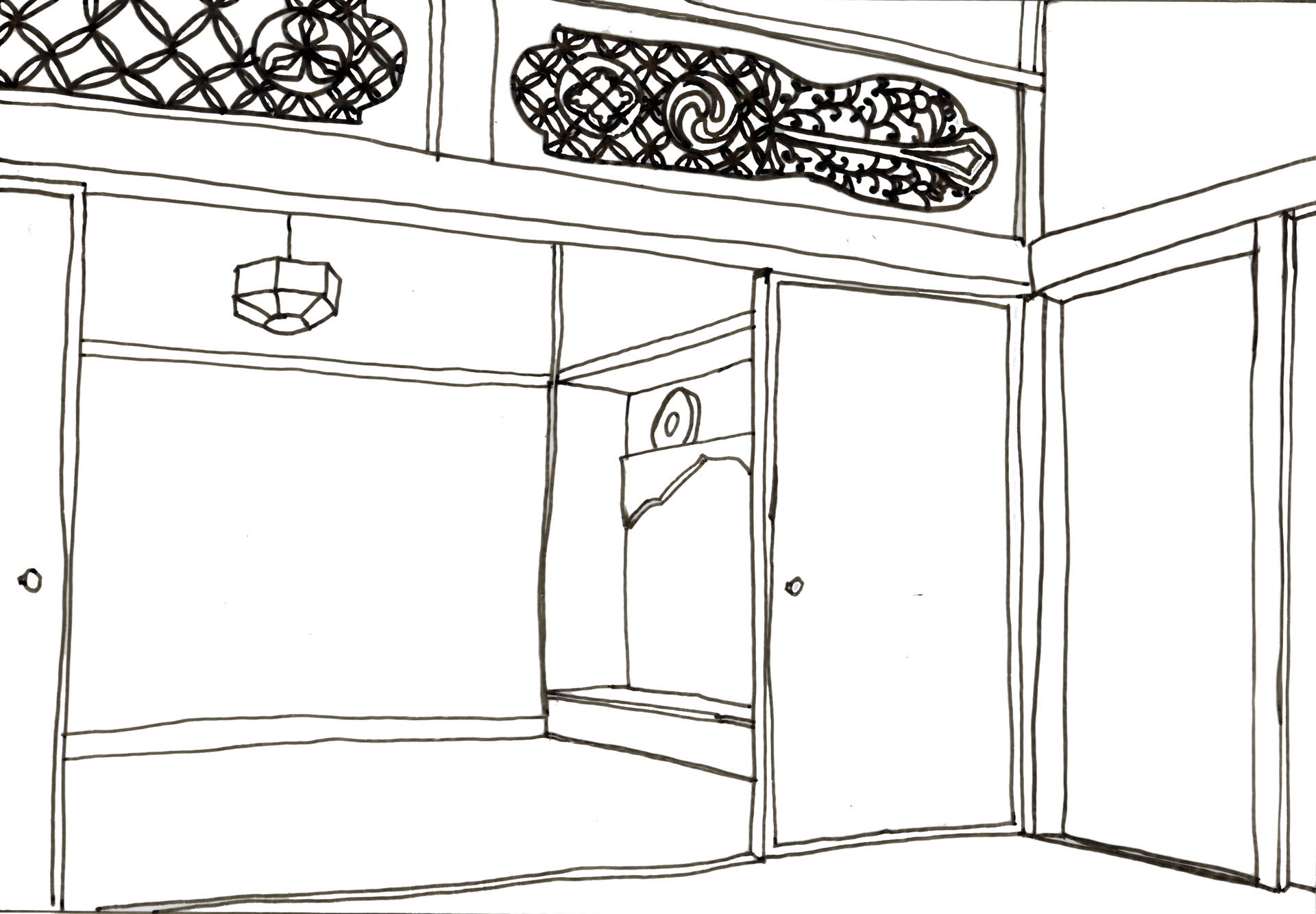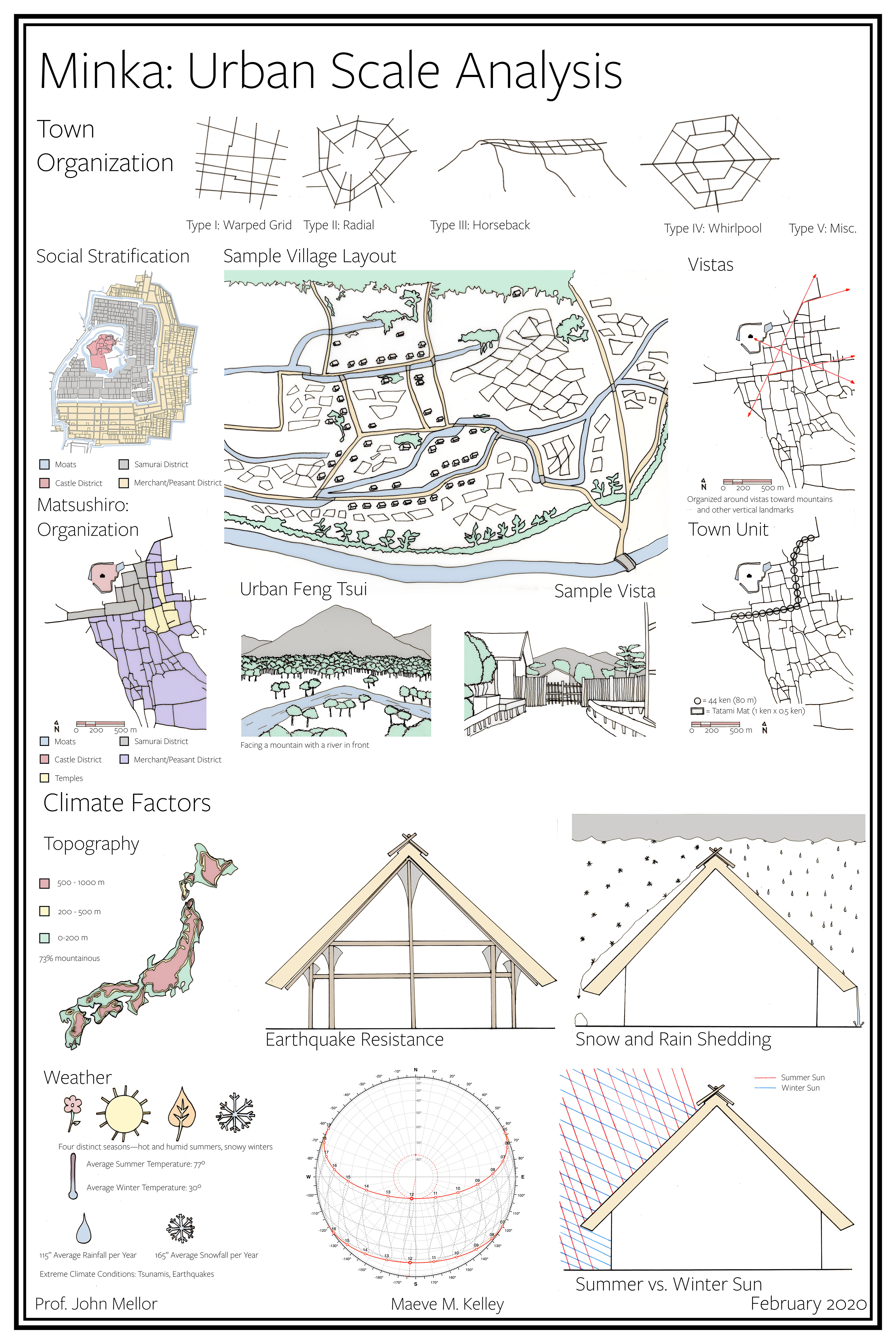
Urban Scale Analysis—Urban Planning and Climate
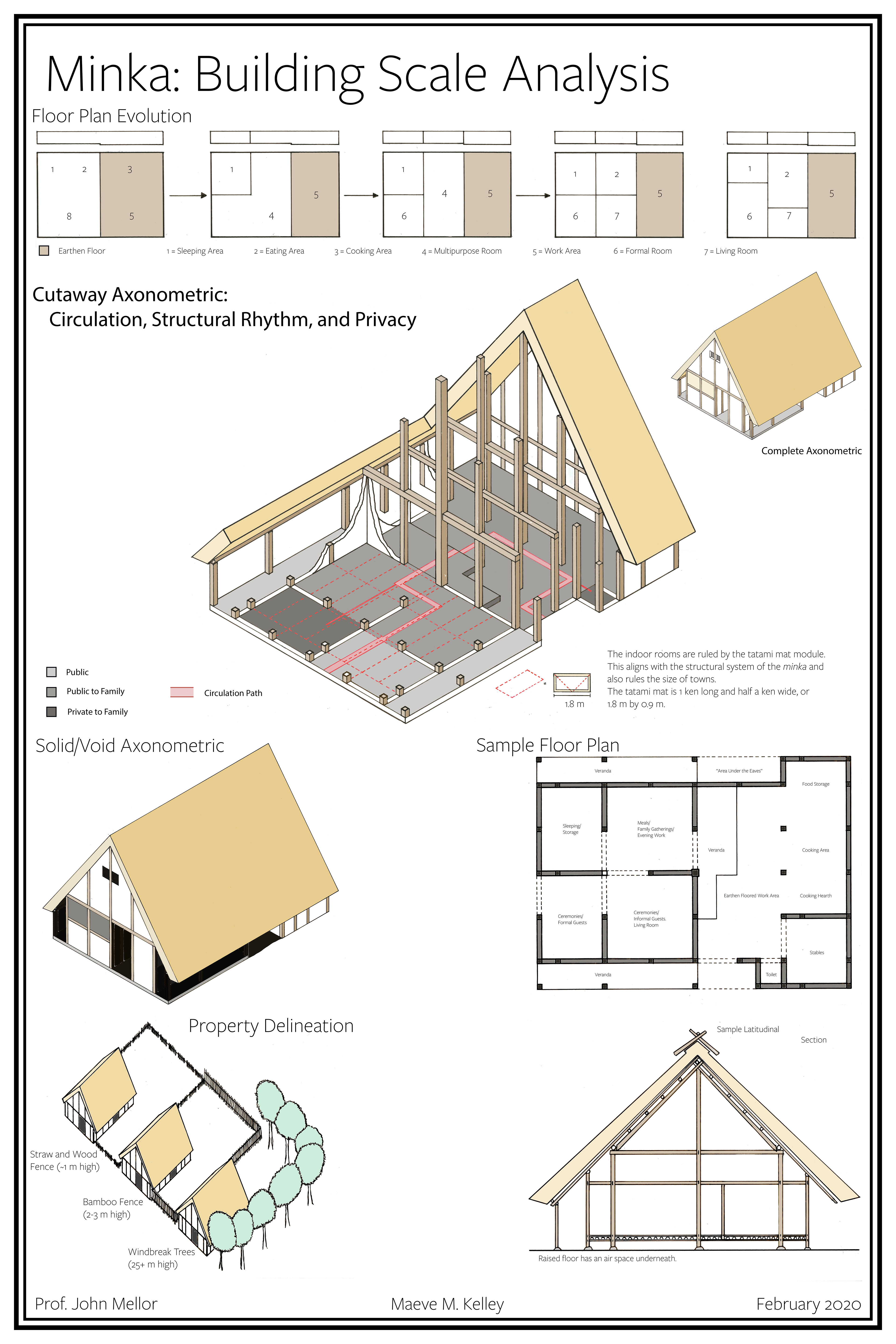
Building Scale Analysis—Property and House Layout
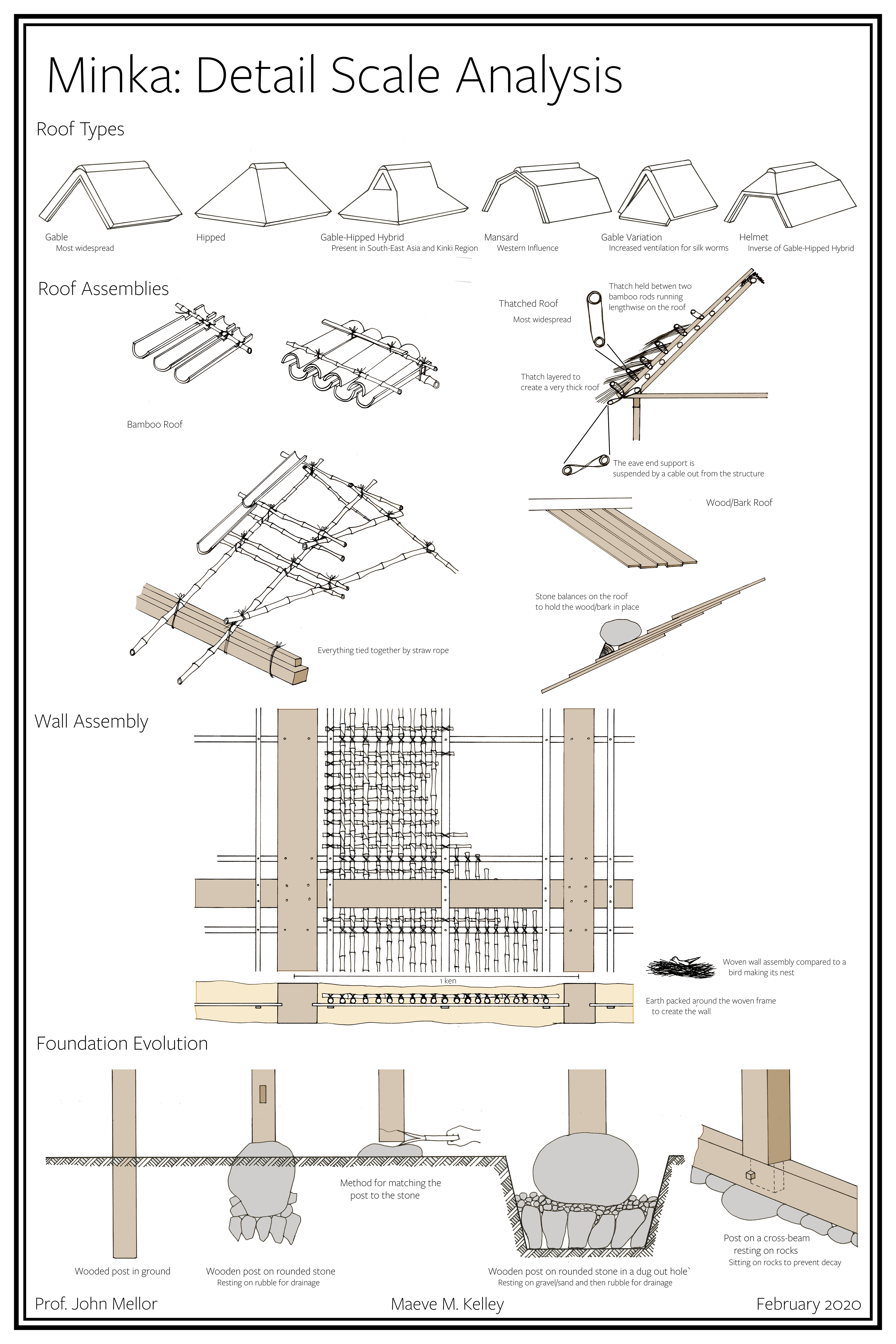
Detail Scale Analysis—Roof, Wall, and Foundation Construction
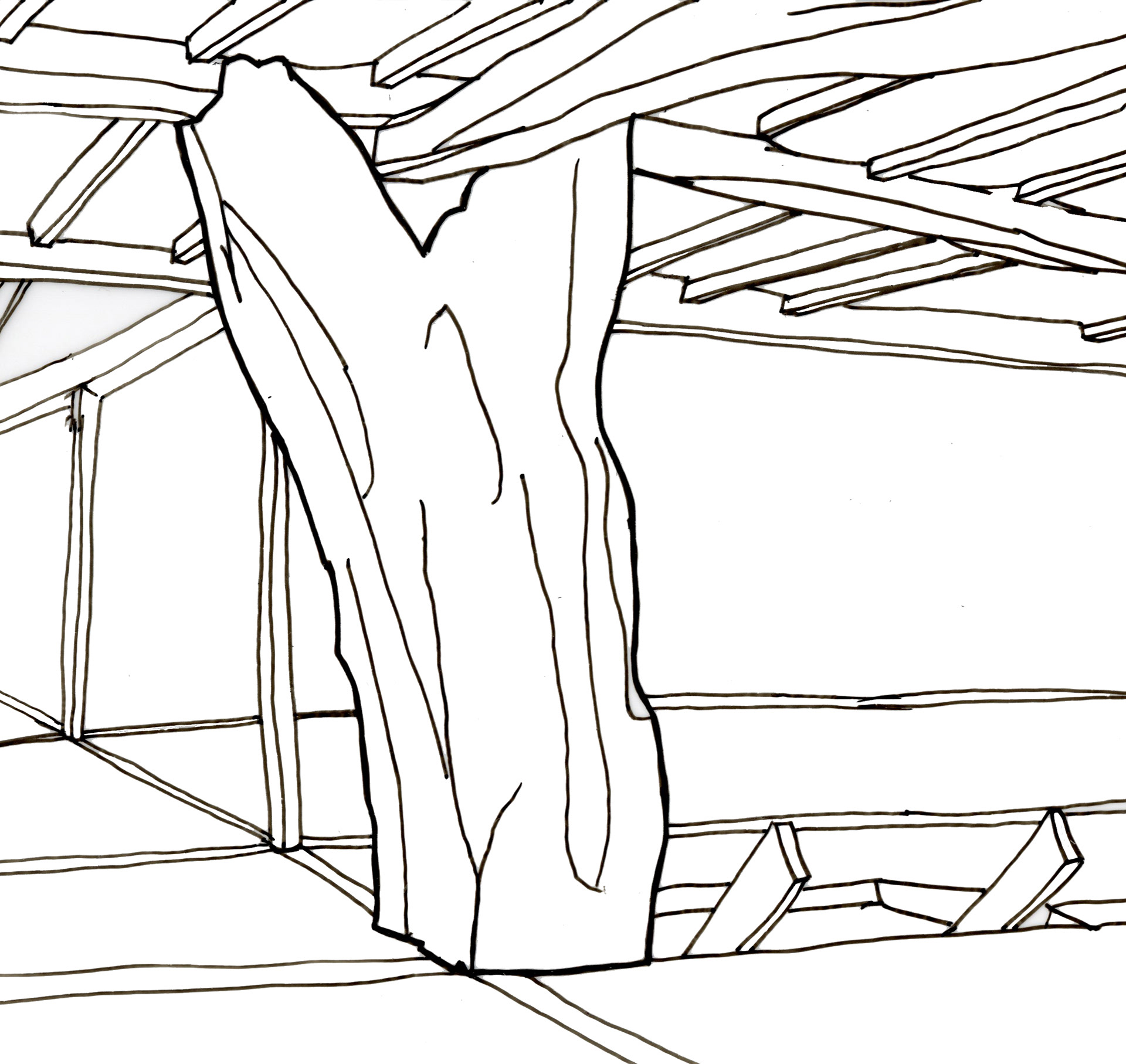
Sacred Main Vertical Support (Full Tree Trunk)
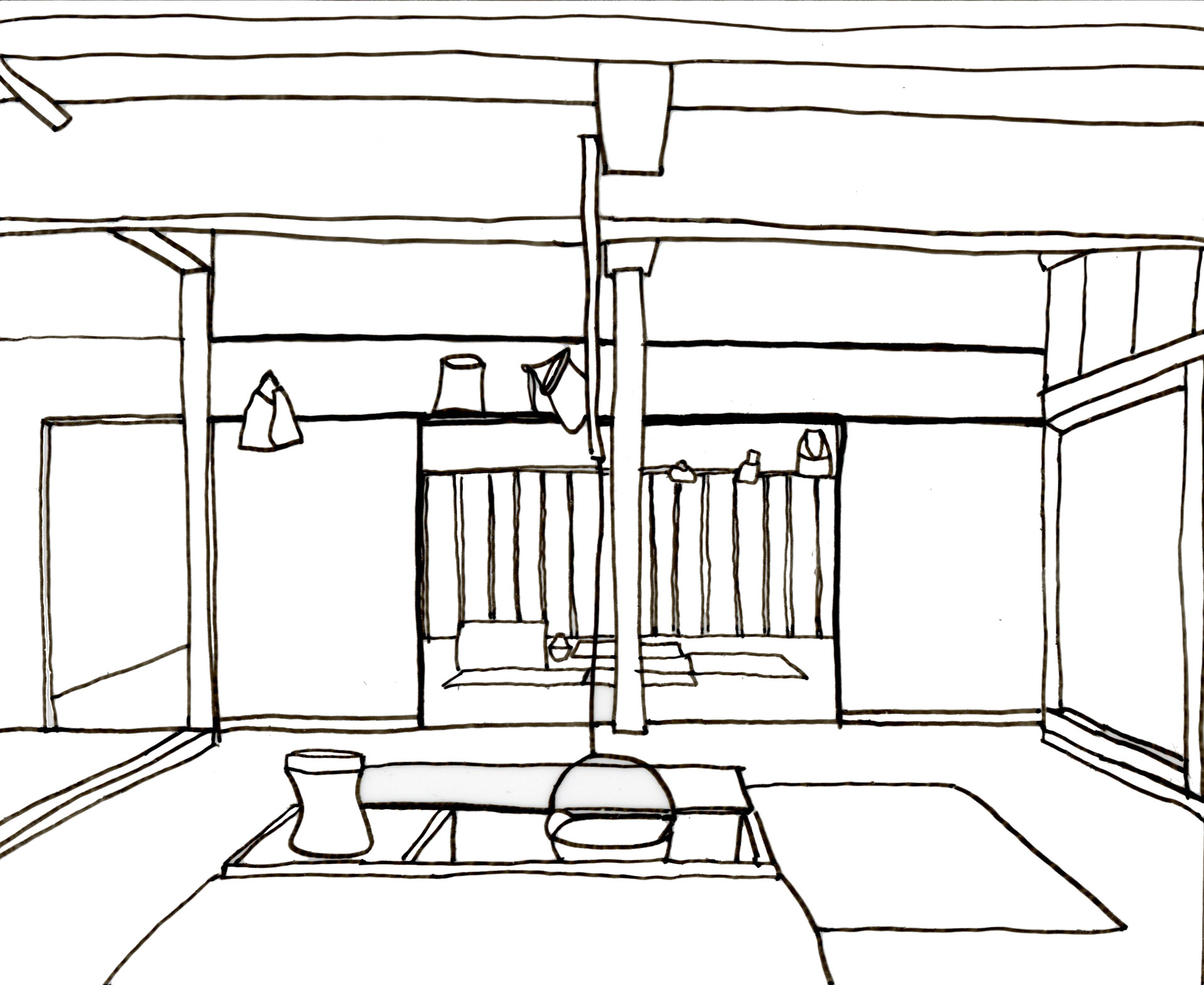
Primitive Transom Between Rooms
