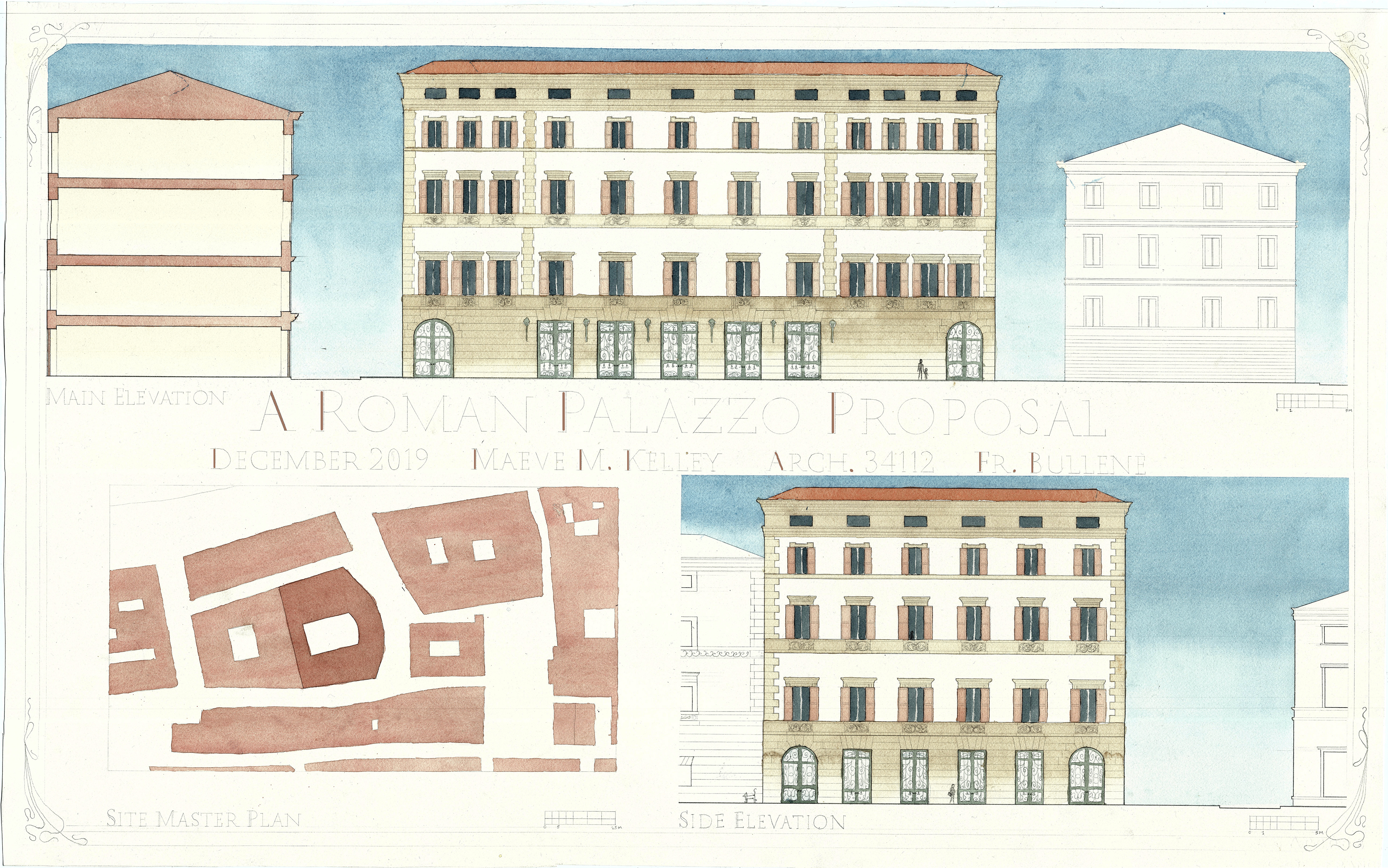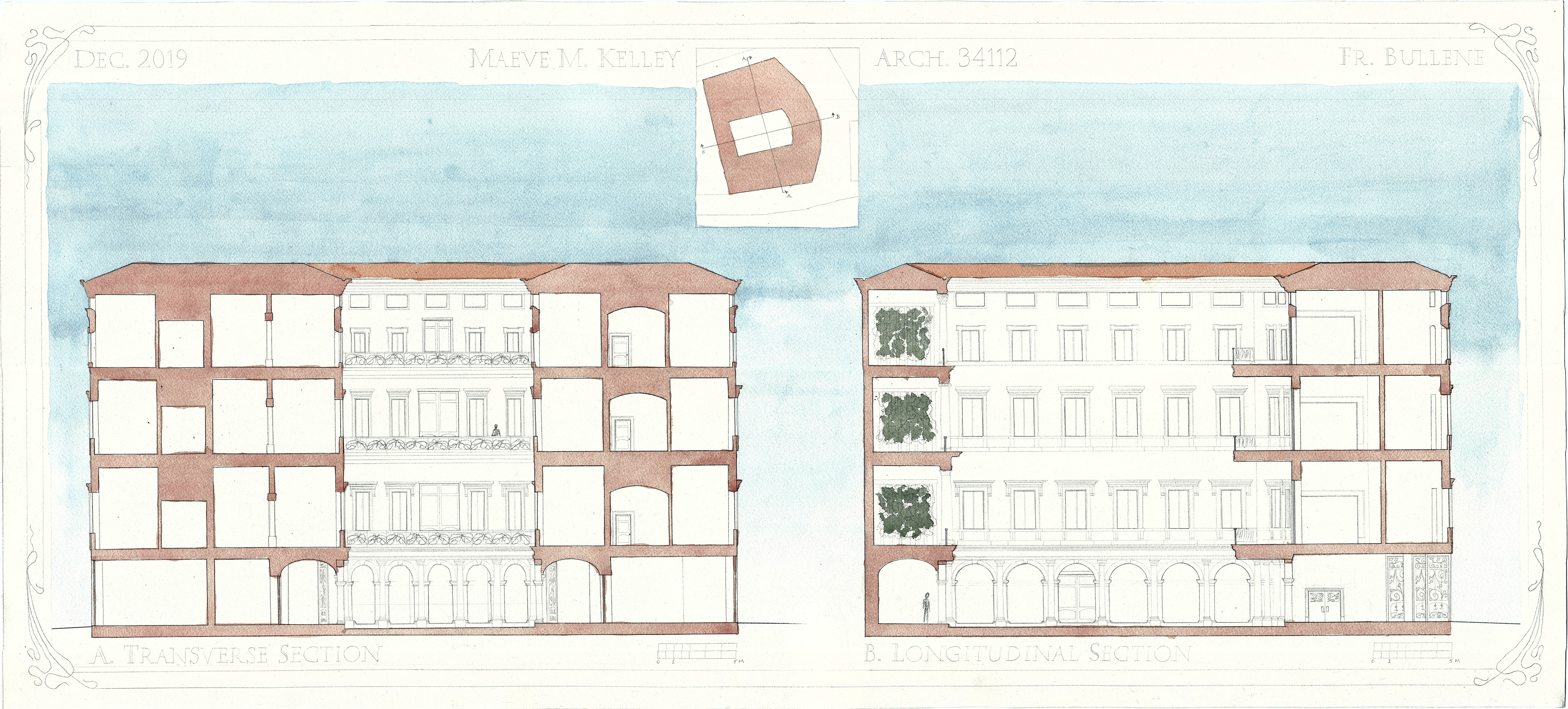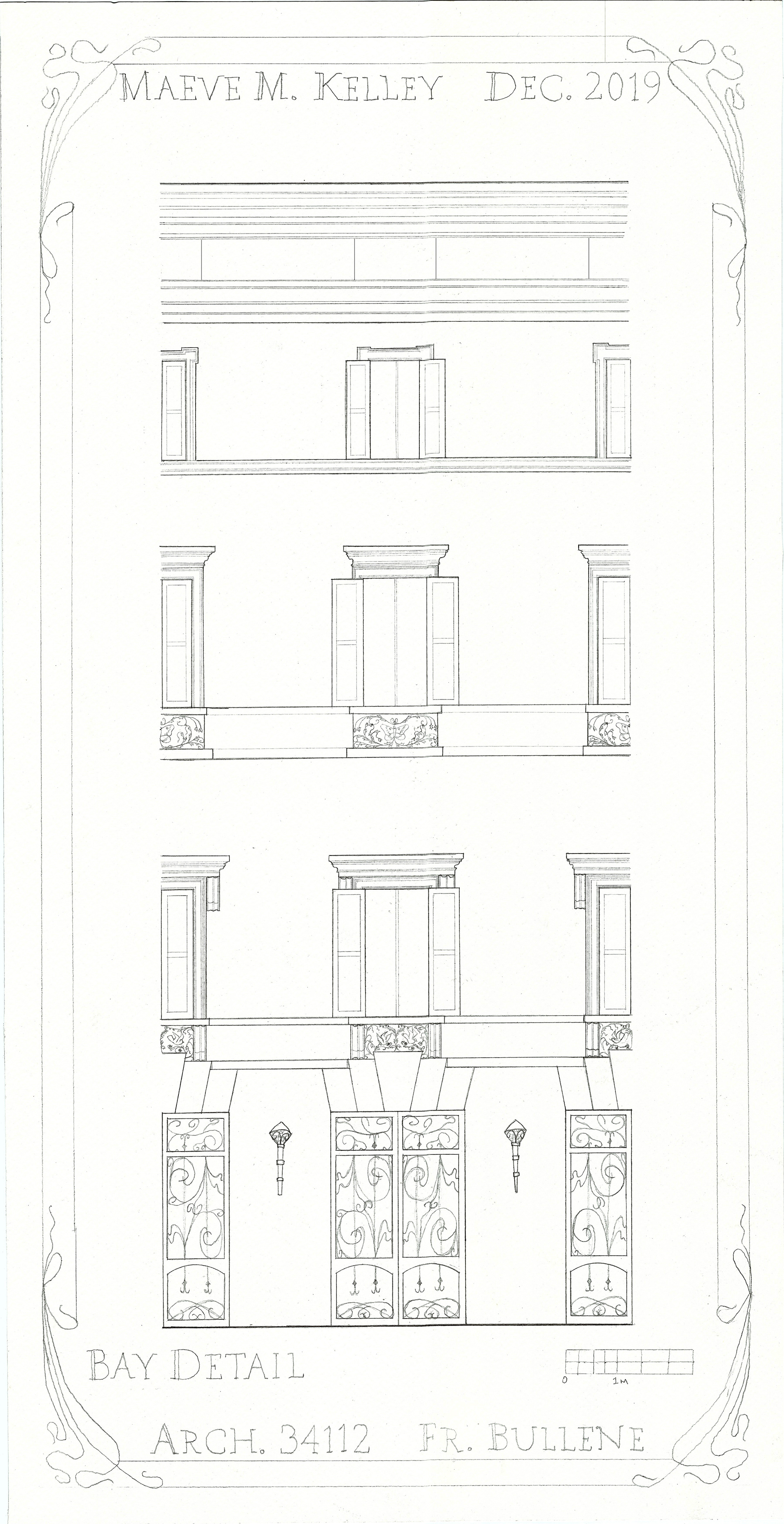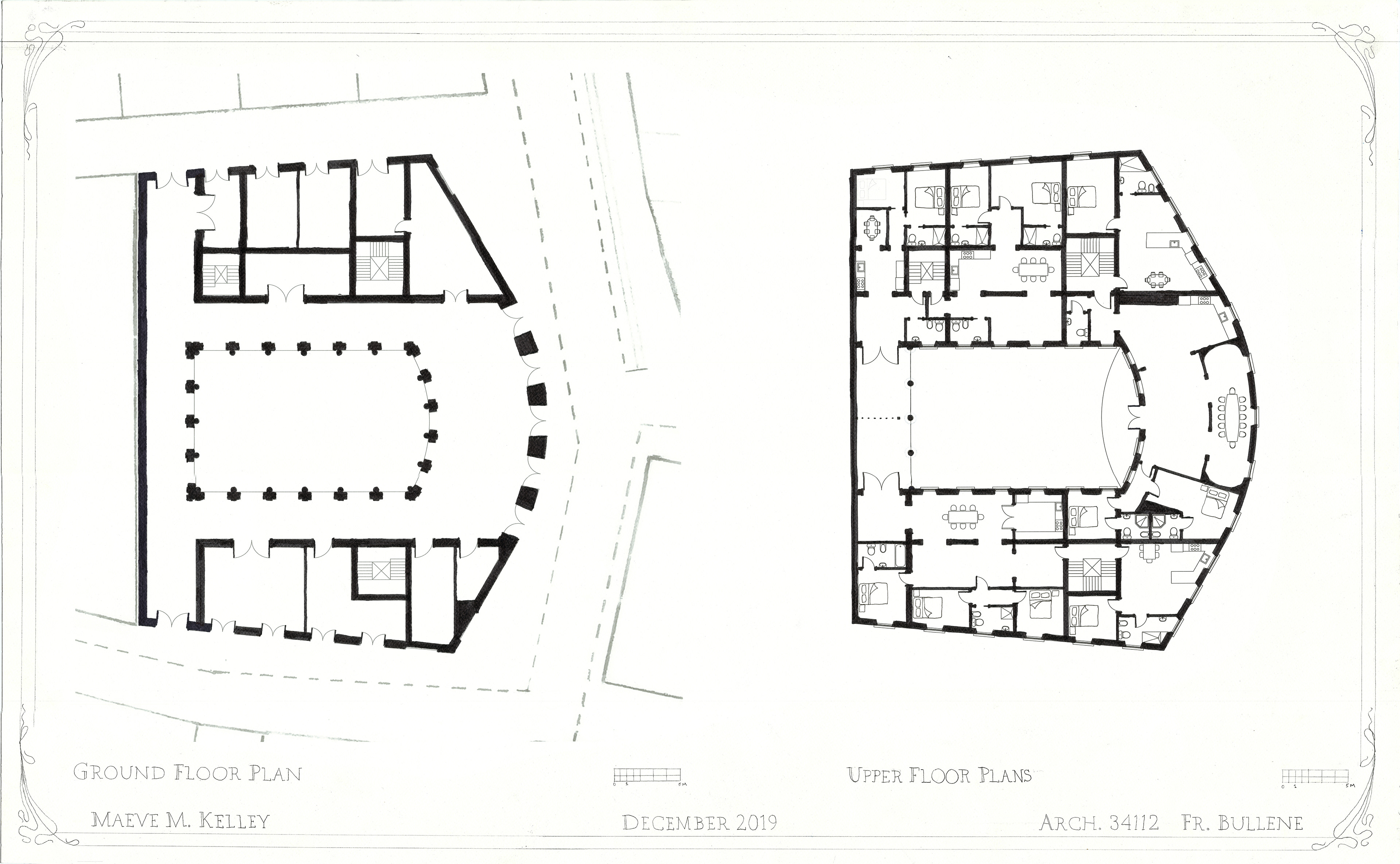
Main Elevations and Nolli-Style Masterplan

Longitudinal and Transverse Sections

Bay Detail

Interior Courtyard Perspective

This is a mixed use apartment building designed in the style of a traditional Roman palazzo. Set within the masterplan created during a previous project, the main façade bows out to better hold the street edge. The elevations are designed with art nouveau influences. The ground floor has several small shops, a courtyard for the building tenets, and a restaurant in the main section of the curve. The upper floors have apartments of different sizes (studio or one/two/three bedroom) and a luxury apartment wrapping around the main section of the curve. Several apartments open up onto balconies overlooking the courtyard.




